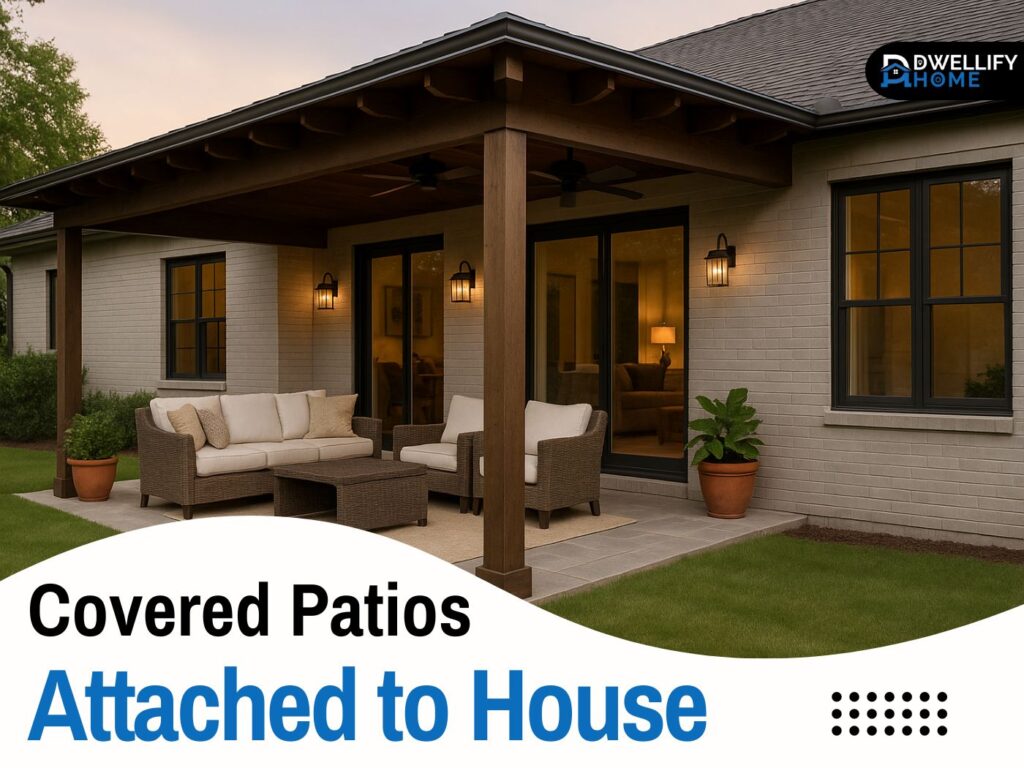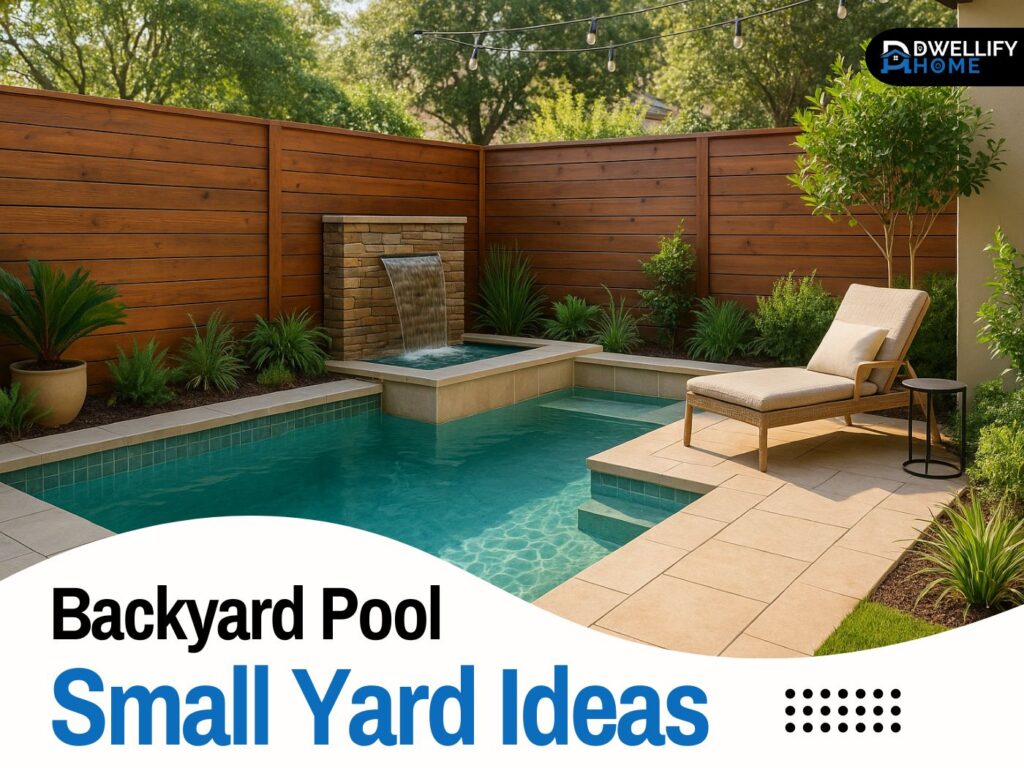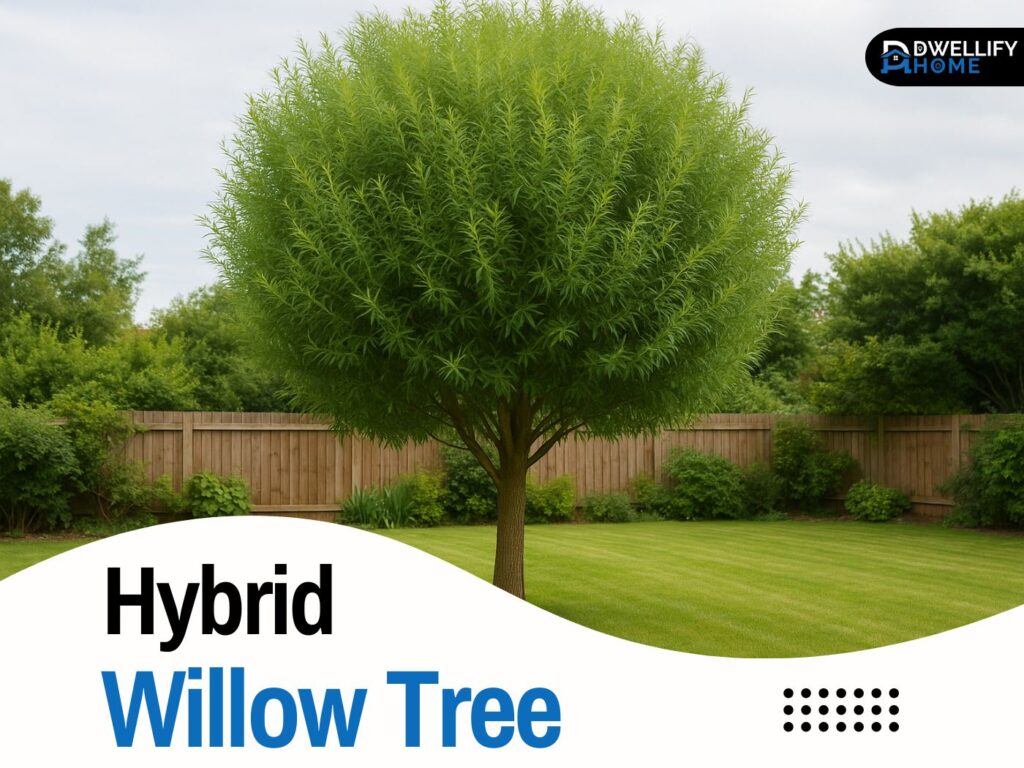If you’ve ever stood in your backyard on a sunny afternoon thinking, “This spot would be perfect for relaxing—if only there was some shade,” then a covered patio attached to your house might be exactly what you need. It’s more than just a home addition; it’s a lifestyle upgrade that blends indoor comfort with outdoor freshness.
Here’s the thing: a well-designed covered patio doesn’t just protect you from the sun or rain—it creates a cozy space where you can enjoy coffee mornings, weekend BBQs, or even late-night conversations under soft lighting. And guess what? It can also boost your home’s value when done right.
Snippet-Ready Definition:
A covered patio attached to a house is an outdoor extension built directly from your home, featuring a roofed structure that provides shade, weather protection, and extra living space for relaxation or gatherings.
In this guide, I’ll walk you through everything—from design ideas to costs and construction tips—based on real experiences and practical know-how from years of working with homeowners who wanted to transform their outdoor spaces.
Mission Statement
At Dwellify Home, our mission is to help homeowners create beautiful, functional, and lasting spaces that blend indoor comfort with outdoor freedom. We believe every home deserves a cozy corner under the open sky—a place to connect, unwind, and make memories. Through expert advice, practical design guidance, and trustworthy insights, we aim to turn your patio vision into reality.
Understanding Covered Patios Attached to a House
A covered patio attached to a house is basically an outdoor structure that extends directly from your home, giving you a sheltered area for relaxation or entertainment. Unlike detached patios, attached ones share a wall or roofline with the house, making them look seamless and connected.
The best part is how naturally it extends your living space. You can walk straight from your kitchen or living room into your patio, without worrying about weather or muddy shoes. It’s like adding a bonus room—only with fresh air and open views.
Common Types You’ll See
There’s no single “right way” to build a covered patio. Some popular types include:
- A-frame patio covers – these match most house rooflines and provide solid weather protection.
- Wood covered patios – timeless, warm, and great for rustic or craftsman-style homes.
- Aluminum or steel covers – durable, low-maintenance, and modern-looking.
- Pergola-style covers – perfect if you want partial shade with climbing plants or hanging lights.
Each option has its charm, and the best one depends on your home’s design, climate, and how you plan to use the space.
Planning and Designing Your Covered Patio
Before picking up a hammer or calling a contractor, you’ll want to plan carefully. A covered patio attached to your house needs to look beautiful and function well year-round.
Start with Your Site and Home Layout
Look at how your home sits on the lot. Notice where sunlight hits, where water drains, and how wind moves across your yard. These details affect how comfortable your patio will be.
If your backyard faces west, for example, consider a solid roof with good insulation to block late-afternoon heat. For rainy regions, make sure you include a gentle slope and proper gutters.
Also, always check local building codes and HOA rules. Most areas require permits for any structure that attaches to your home.
Choosing the Right Design
When it comes to patio cover ideas attached to a house, it’s all about blending beauty with practicality. Match the roof style, trim, and color to your existing home.
Some great design ideas include:
- Extending your roofline seamlessly so it looks original.
- Adding skylights to keep the patio bright during the day.
- Using wood beams for a cozy, natural feel.
- Installing ceiling fans and outdoor lighting for comfort after sunset.
Here’s a quick pro tip: design your covered patio around how you’ll use it. If you love cooking outdoors, include a corner for a grill and prep counter. If you prefer relaxation, go for a comfy lounge setup with soft lighting.
Materials That Make a Difference
Your choice of materials sets the tone.
- Wood (like cedar or redwood) gives a classic, warm look but needs regular sealing.
- Metal or aluminum lasts long and resists rot and termites.
- Polycarbonate panels allow light to filter through while blocking rain.
- Insulated roofing panels help control temperature if you plan to use the patio year-round.
Balance looks, durability, and maintenance. Think of it like this—wood may win hearts, but metal wins long-term reliability.
Building Process: DIY or Contractor?
When it comes to how to build a covered patio attached to a house, you have two main routes—DIY or professional installation.
DIY Covered Patios: What to Expect
If you’re handy with tools, building a covered patio can be a rewarding project. You’ll start by:
- Preparing the area and marking your layout.
- Installing a ledger board (the beam that attaches to your house).
- Setting up posts and beams for support.
- Adding rafters and roofing.
- Finishing with paint, stain, and waterproofing.
DIY saves money but requires precision—especially when attaching to the house. Mistakes in flashing or roof connection can cause leaks later, so follow reliable building guides and double-check every step.
Hiring Contractors
If DIY feels daunting, hiring covered patio attached to house contractors is worth it. A pro knows local codes, handles permits, and ensures the structure ties safely into your existing home.
Ask to see previous work and read reviews before hiring. Get a detailed quote that includes materials, labor, permits, and cleanup. A trustworthy contractor won’t hesitate to show proof of insurance and licensing.
Here’s the thing: quality work costs more upfront but saves thousands in repairs later.
Cost and Budget Breakdown
Let’s talk money because every homeowner asks this first—how much does a covered patio attached to a house cost?
The average price usually ranges between $8,000 and $25,000, depending on materials, size, and complexity. A simple wood structure might start around $50 per square foot, while custom aluminum or insulated designs can go much higher.
What Affects the Cost
- Material type – wood is affordable but needs upkeep; metal costs more initially but lasts longer.
- Roof design – A-frame or insulated roofs cost more than flat ones.
- Size and foundation – larger patios need deeper footings and more beams.
- Extra features – lights, fans, heaters, and privacy screens all add up.
Also budget for permits and inspections. Some cities charge between $200–$800 depending on structure type.
A Tip on Saving Money
If you’re tight on budget, start with a simple design. You can always upgrade later—add ceiling fans, decorative posts, or even a pergola-style extension.
Maintenance and Longevity
Once your patio is built, a bit of care will keep it beautiful for decades.
- Clean the roof and gutters every few months to prevent water damage.
- Check for loose screws, warped beams, or minor leaks.
- Repaint or restain wood every few years to protect it from moisture and UV rays.
- For metal or aluminum, rinse it occasionally and inspect joints for corrosion.
On top of that, add silicone around flashing areas where the patio meets your home’s wall. That small step prevents 90% of leak issues homeowners face later.
If you ever notice sagging or leaks after heavy rain, call a pro before it worsens. A small repair now avoids a big rebuild later.
Creative Covered Patio Ideas That Inspire
Designing a patio is the fun part—it’s where your creativity comes alive. Here are some covered patio attached to house ideas you’ll love.
Modern and Minimalist
Clean lines, steel frames, and glass panels create a sleek modern vibe. Pair it with warm lighting and concrete pavers for balance.
Rustic and Natural
Use stained wood beams, stone bases, and hanging plants for a cozy, earthy look. Perfect for countryside homes or cabins.
Functional Add-Ons
- Add retractable shades for changing weather.
- Install a ceiling fan or misting system for hot days.
- Incorporate rain chains for both function and charm.
- Use string lights or lanterns for evening warmth.
The best part is how adaptable these spaces can be. You can enjoy them rain or shine, with morning coffee or weekend dinners. Once you build it, your patio quickly becomes the favorite “room” in your house.
Expert Tips and Insights
After years of helping homeowners design these spaces, here are a few lessons I’ve learned:
- Always slope the roof at least 1 inch per foot for proper rain drainage.
- When using wood, avoid direct ground contact—use metal post anchors instead.
- Don’t skip flashing where the patio connects to your roof—it’s your leak barrier.
- For windy areas, choose deep post footings and strong cross-bracing.
- Think about furniture layout early—leave enough space for movement and comfort.
And here’s something homeowners often overlook: lighting placement. Plan electrical points before finishing the ceiling. Retrofitting later is messy and costly.
Permits, Safety, and Legal Basics
Every city has its own rules for attaching a covered patio to a house. Usually, anything connected to your main structure needs a permit. It’s not just red tape—it’s about safety and insurance coverage.
Building without one can lead to fines or denied insurance claims if damage occurs later. So, check with your local building department before you start.
Eco-Friendly and Sustainable Options
Want to go green? Use reclaimed wood, recycled metal, or composite decking. They last long and are better for the environment.
Consider installing solar lights or even small panels on the patio roof to power fans or evening lights. In warm regions, insulated roofing can reduce heat gain and lower energy bills.
Even small touches—like rainwater collection or climbing plants for shade—make a big difference.
Common Problems and Fixes
Like any outdoor structure, patios face wear over time. Here’s how to handle a few common issues:
- Leaks where patio meets house: reapply flashing or sealant.
- Pooling water: improve gutter slope or add drainage.
- Wood rot: replace affected sections early before it spreads.
- Rust on metal posts: sand and repaint with rust-resistant coating.
These are all small, manageable fixes that can add years to your patio’s life.
Future Upgrades and Ideas
If you ever want to take your patio to the next level, consider these upgrades:
- Add retractable screens or glass enclosures for an all-weather sunroom effect.
- Extend your patio roof further for more coverage.
- Include outdoor speakers and smart lighting.
- Blend your patio with a pool deck, garden, or fire pit for a cohesive outdoor retreat.
Every addition turns your space into a more personal reflection of how you live and relax.
Step-by-Step Guide: How to Build a Covered Patio Attached to a House
| Step | What to Do | Pro Tip |
| 1. Plan & Measure | Choose patio location and size. | Match your home’s roofline for a seamless look. |
| 2. Get Permits | Check local building codes and submit drawings. | Always include drainage and slope details. |
| 3. Install Ledger Board | Attach securely to your house framing. | Use flashing to prevent leaks. |
| 4. Set Posts & Beams | Concrete-secure the vertical posts. | Use pressure-treated wood or metal anchors. |
| 5. Add Rafters & Roof Panels | Install rafters, sheathing, and roofing material. | Consider insulated or polycarbonate panels. |
| 6. Finish & Decorate | Paint, stain, or seal for protection. | Add lighting, ceiling fans, or plants for style. |
Comparison Table: Attached vs. Detached Patio
| Feature | Covered Patio Attached to House | Detached Patio |
| Connection | Shares a wall or roof with home | Separate structure |
| Design Flow | Seamless indoor-outdoor transition | Stand-alone design |
| Cost | Slightly higher (integration cost) | Usually lower |
| Weather Protection | Better coverage and insulation | Exposed to elements |
| Aesthetic Appeal | Looks like part of the home | Visibly separate |
| Permits Needed | Usually required | Often optional (check local laws) |
FAQs:
1. How much does it cost to build a covered patio attached to a house?
Costs usually range from $8,000 to $25,000, depending on size, materials, and roof style. Expect around $50–$120 per square foot for professional installation.
2. What do you call a covered patio attached to a house?
It’s commonly called a covered patio, porch, or attached patio cover, depending on design and region. Some also refer to it as a veranda or lanai.
3. Can a patio be attached to a house?
Yes, and it’s one of the most popular designs today. Attaching the patio to your home gives you a unified look, better protection from rain, and smooth access from indoors.
4. How to attach a covered patio to the house?
You attach it using a ledger board or connection bracket secured to your home’s wall or roof frame. Always use flashing and proper waterproofing to prevent leaks.
5. Do covered patios add value to a home?
Absolutely. A well-built covered patio can increase home value by 8–12% because it adds functional outdoor living space that’s both practical and stylish.
6. How much would a 20×20 patio cost?
A 20×20 covered patio typically costs between $15,000 and $30,000, depending on materials, finishes, and whether it’s wood, aluminum, or insulated roofing.
Conclusion
A covered patio attached to a house isn’t just an add-on—it’s a lifestyle improvement that connects comfort and nature. It gives you a space to unwind, entertain, and create memories, rain or shine.
Whether you’re planning to build it yourself or hire a contractor, focus on smart design, quality materials, and solid structure. Start simple if you need to, but think long-term. The joy of sitting outside in your own shaded retreat is something that never gets old.
Here’s the thing—once you experience that first peaceful morning coffee under your new patio roof, you’ll wonder why you didn’t build it sooner.
Disclaimer
This article is for informational and educational purposes only. Building codes, costs, and regulations may vary by region. Always consult licensed professionals and verify local requirements before starting construction. Dwellify Home is not responsible for any project outcomes resulting from independent DIY work or contractor services.

I’m Bilal, the founder of Dwellify Home. With 6 years of practical experience in home remodeling, interior design, and décor consulting, I help people transform their spaces with simple, effective, and affordable ideas. I specialize in offering real-world tips, step-by-step guides, and product recommendations that make home improvement easier and more enjoyable. My mission is to empower homeowners and renters to create functional, beautiful spaces—one thoughtful update at a time.




