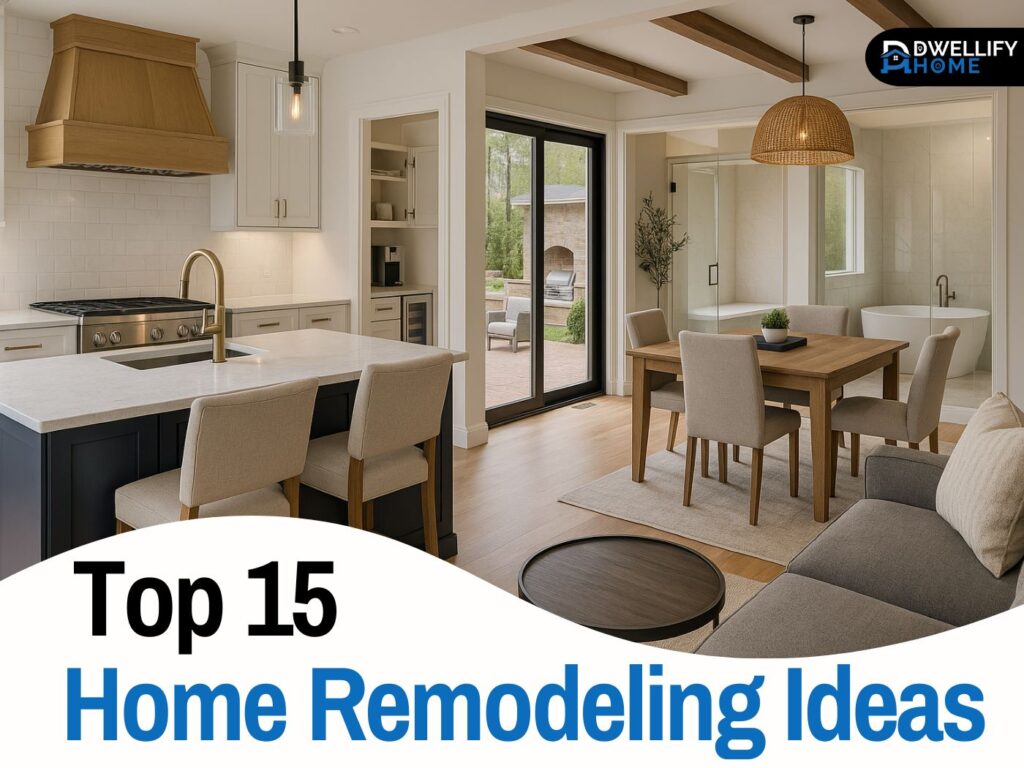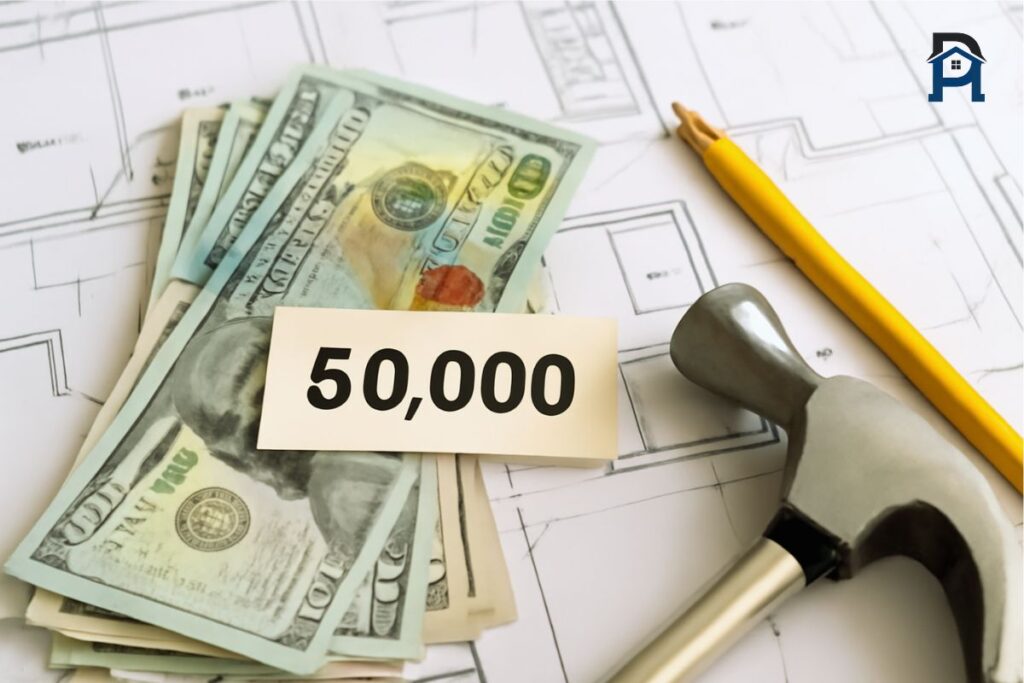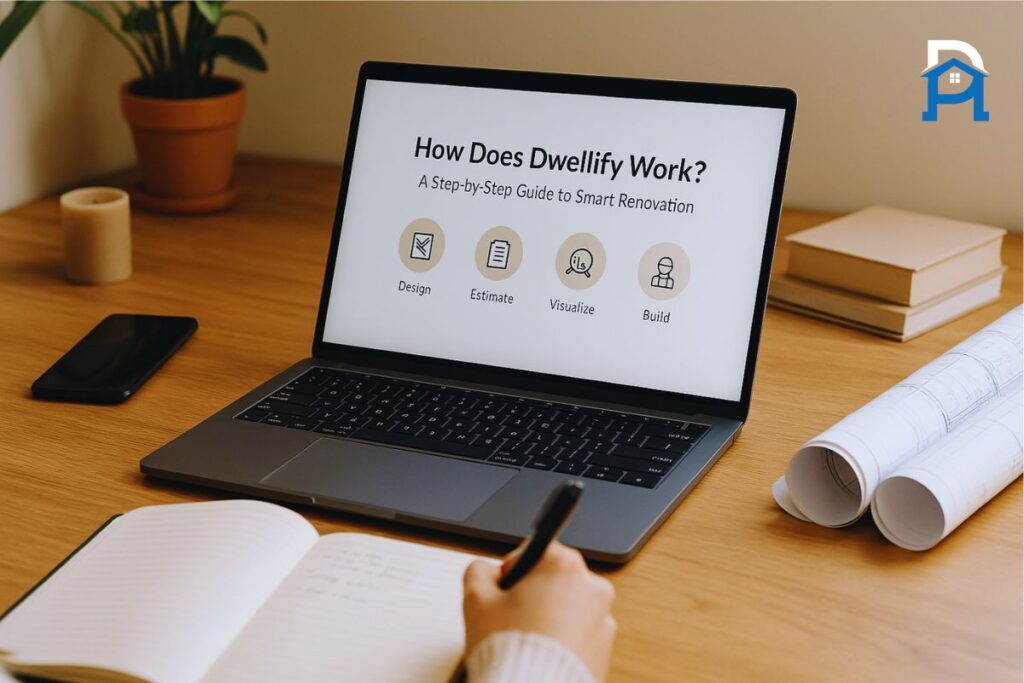As a design-build firm, I’ve spent years digging deep into the world of home remodeling, and I can tell you that homeowners in 2025 are making choices in very different ways than before. Many are researching online, scrolling through Houzz, pinning on Pinterest, and sometimes even going back to analog methods with a simple look at design magazines. In the end, they are looking for ideas that truly inspire them, something they can map out as their ideal home renovation plan.
From my own experience, I’ve seen how clients keep asking us to guide them through these trends, and honestly, that’s where our expertise comes in. We don’t just notice features—we study the trades, understand what’s really working, and bring those visions to fruition. What excites me is that the top 15 design trends we’re seeing in 2025 aren’t just surface-level fads. They come from a real shift in how people want their spaces to feel and function.
When I sit with a family planning their home remodeling, the energy is contagious. They want their homes to tell their story, to feel both personal and practical. That’s why exploring these design paths together feels less like work and more like creating a dream that finally comes alive.
Mission Statement
Our goal with this article on home remodeling ideas is to provide readers with trustworthy, experience-driven insights that make remodeling decisions easier and more inspiring. Every detail shared here is rooted in professional expertise, careful observation of current trends, and a commitment to accuracy. We fact-check our information and rely on proven design practices to ensure you receive practical advice that you can confidently apply to your own home projects. Above all, our purpose is to guide you with clarity, creativity, and reliability—so your remodeling journey feels both informed and rewarding.
1. Reinventing Outdoor Spaces
Lately I’ve noticed homeowners are really expecting their yard to be more than grass and a fence. They want an integrated extension of the home, something that feels like true outdoor living. In places like New England, I’ve worked on projects where we’re creating space that can function through warmer months and even extend that enjoyment through the whole year. The magic happens when we start blending seating, a cozy kitchen, and thoughtful landscape design with close attention to every detail that sparks interest across all seasons.
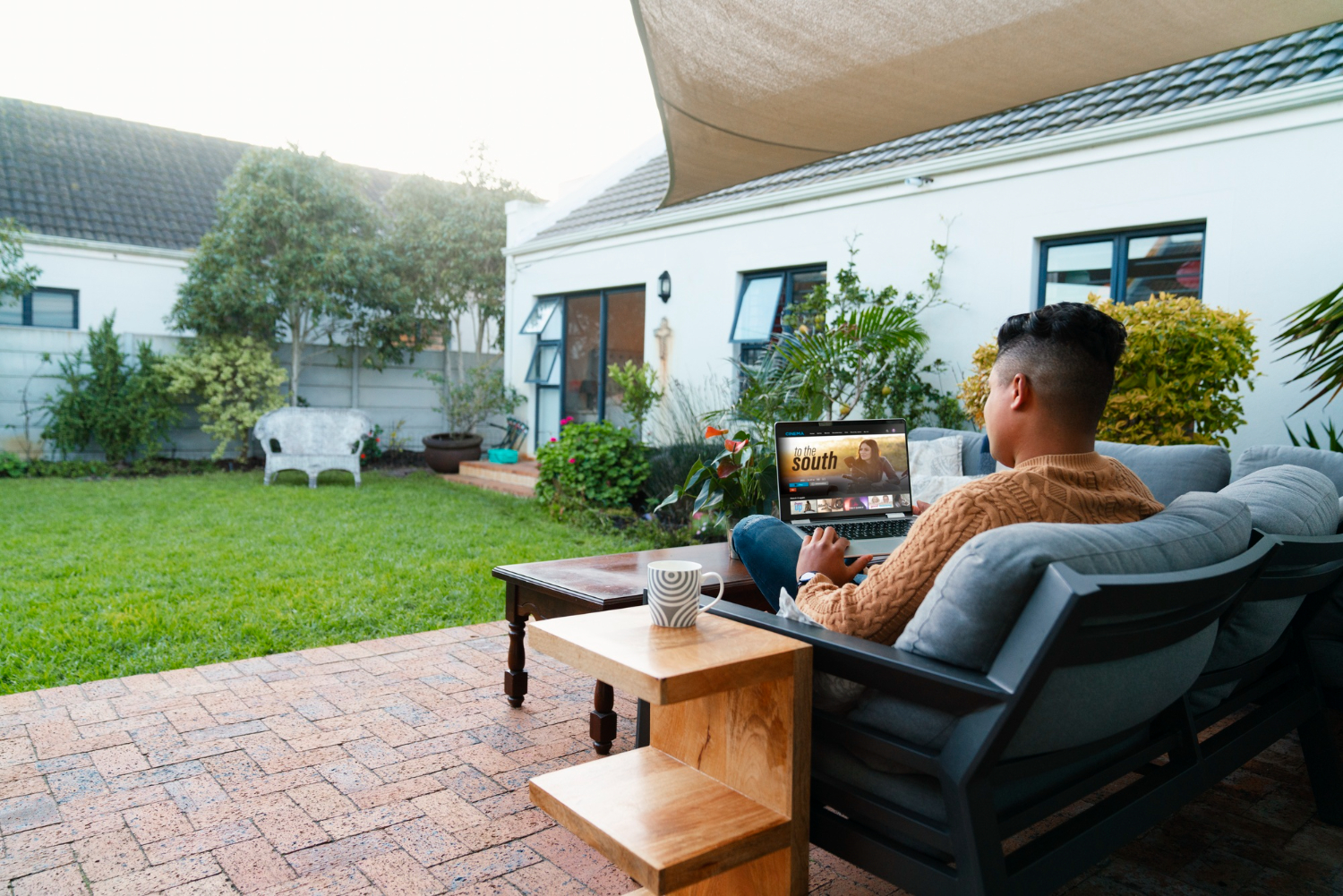
And let me tell you, nothing beats the feeling of being able to cook, stay warm by the fire, or prep at a spacious grilling station while friends are ready to hop into the hot tub. I’ve seen exteriors transformed where once there were only swing sets. It’s amazing how a little creativity can completely change the way families connect with their homes.
2. Multi-Use Spaces
When I walk into a home, I can instantly spot the potential for multi-use areas. Families today want every corner to work harder for them, especially in the kitchen. Adding extra outlets and planning enough space at the island can turn simple cooking into something bigger—kids finishing homework, or a parent sending that last email before wrapping up work. I’ve seen it play out in real life, and it always makes the space feel more alive and useful.
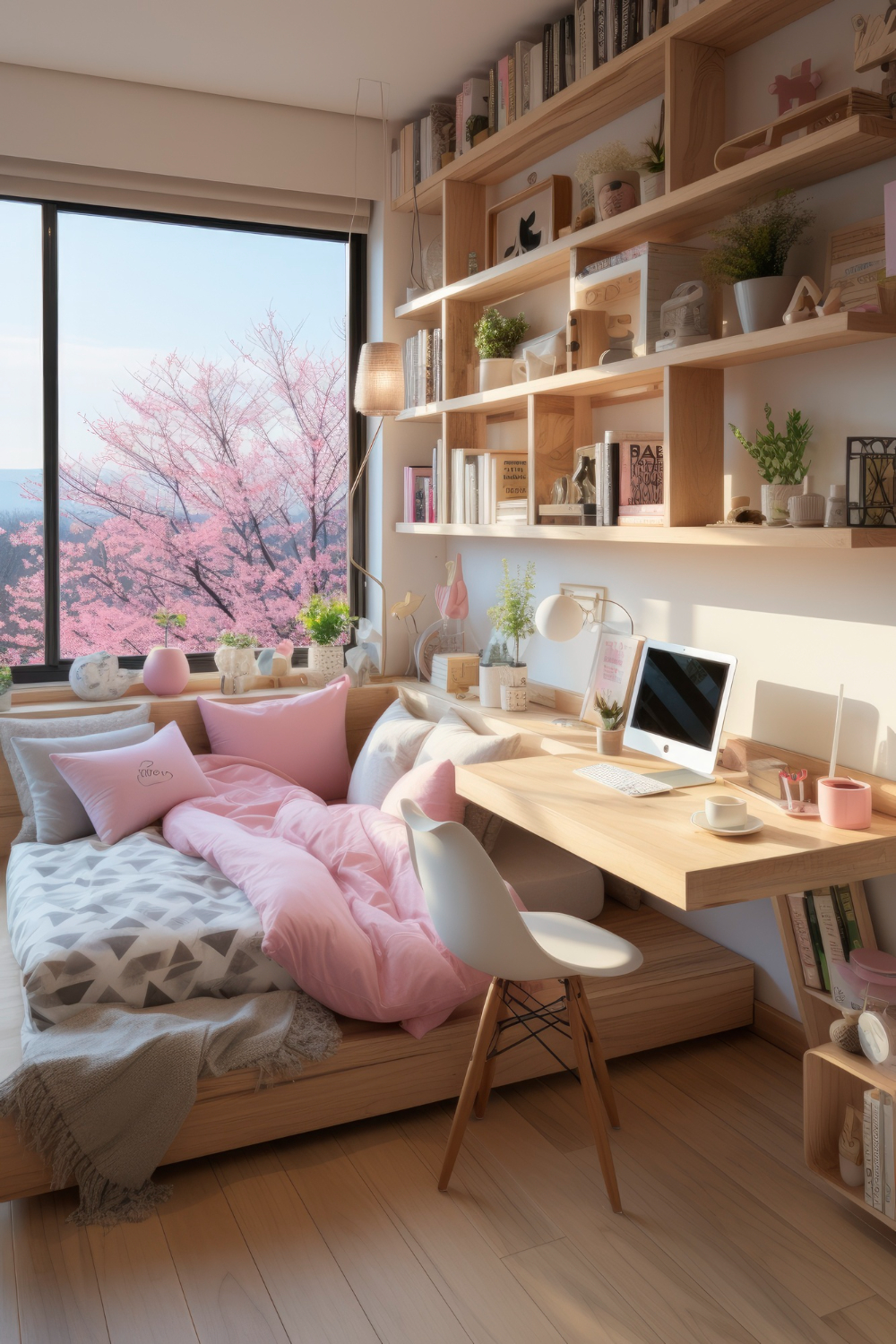
Sometimes a clever design feels like pure magic. I’ve built a standard built-in that looked like a library closet with a door, but in reality, it was a hidden bookcase with an entry to a large walk-in closet in the primary suite. That’s the kind of design where fun meets function, and trust me, people light up when they see it in action.
3. Kitchens – Niche Features Like a Coffee Station
In every home, the kitchens are now the hub of daily activity. A dedicated beverage station keeps non-cooks and guests in their own area, freeing up space for food prep. I’ve seen this small detail change the entire rhythm of a household—it makes mornings smoother, evenings easier, and brings everyone together in ways you wouldn’t expect.
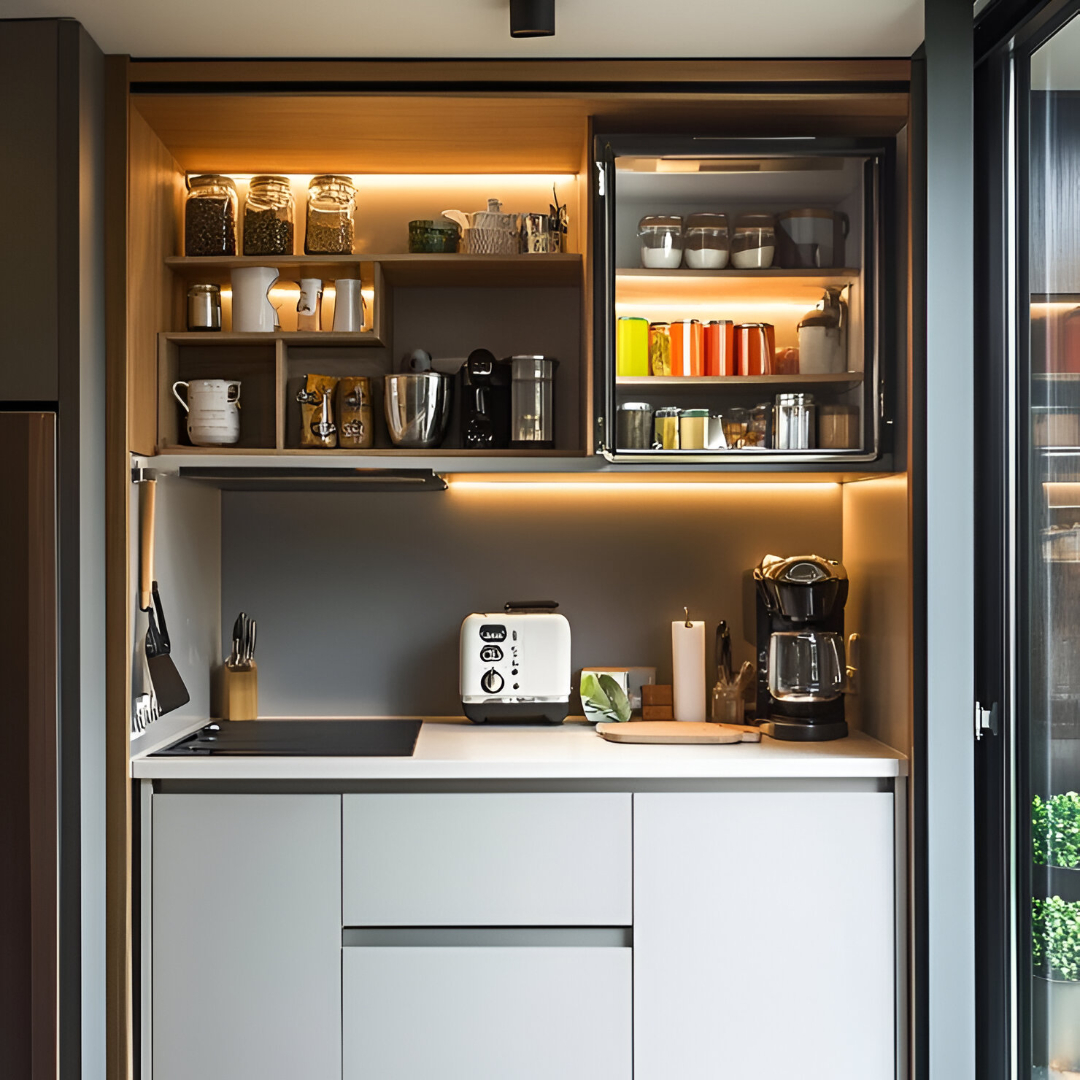
LEFT: Hidden behind pocket cabinet doors, I’ve designed spaces where beans, mugs, and a sleek coffee maker sit ready at a cozy station, always welcoming family and friends.
RIGHT: On the other hand, a plumbed coffee station with a beverage cooler, wine refrigerator, and access for guests creates a polished, self-serve corner that feels both modern and inviting.
4. Kitchens – Range Alcove
I’ve noticed more homeowners bringing back range alcoves, and it feels like a stylish comeback that mixes classic elegance with modern functionality. A well-designed cook’s station becomes the focal point of the kitchen, balancing aesthetics and practicality in a way that feels truly timeless.
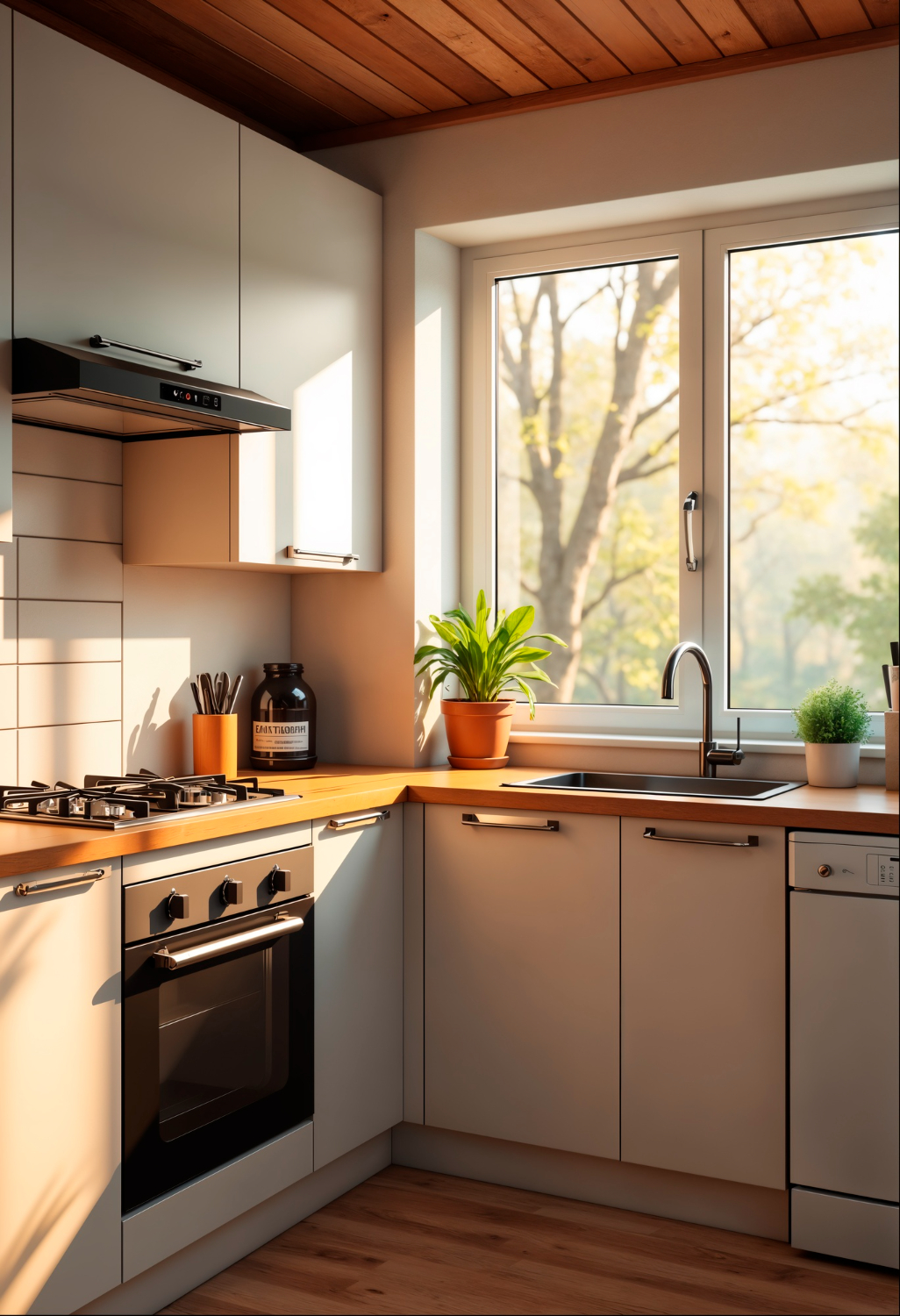
When I work on these spaces, I love planning smart storage solutions with custom cabinetry. It’s about the visual appeal, but also about everyday life—keeping cooking tools, spices, and utensils close for easy meal prep. For busy families, it turns a normal kitchen moment into something smoother and more enjoyable.
The beauty really shines through in the finishes—I’ve used natural stone backsplashes, bold statement range hoods, and details that elevate luxury kitchens. The blend of beauty and utility makes this trend feel special, almost like it belongs at the heart of the home. For me, this kind of design is about aligning with a lifestyle that values true craftsmanship and detail.
5. Ceiling Treatments
One thing I’ve learned over the years is never to underestimate the ceiling. Thoughtful treatments can turn it into a powerful design element, and right now this trend is reshaping how homeowners see their homes. Instead of plain white ceilings, people are craving luxury touches that make their spaces feel warmer, more inviting, and full of texture.
I’ve added visual layers of interest with an aesthetic mix of wood paneling, coffered grids, and even bold patterned wallpapers. Pairing these with custom moldings and creative designs brings real depth and character, transforming the ambiance of a room. I’ve seen living areas, dining spaces, and even primary suites completely change with these upgrades.
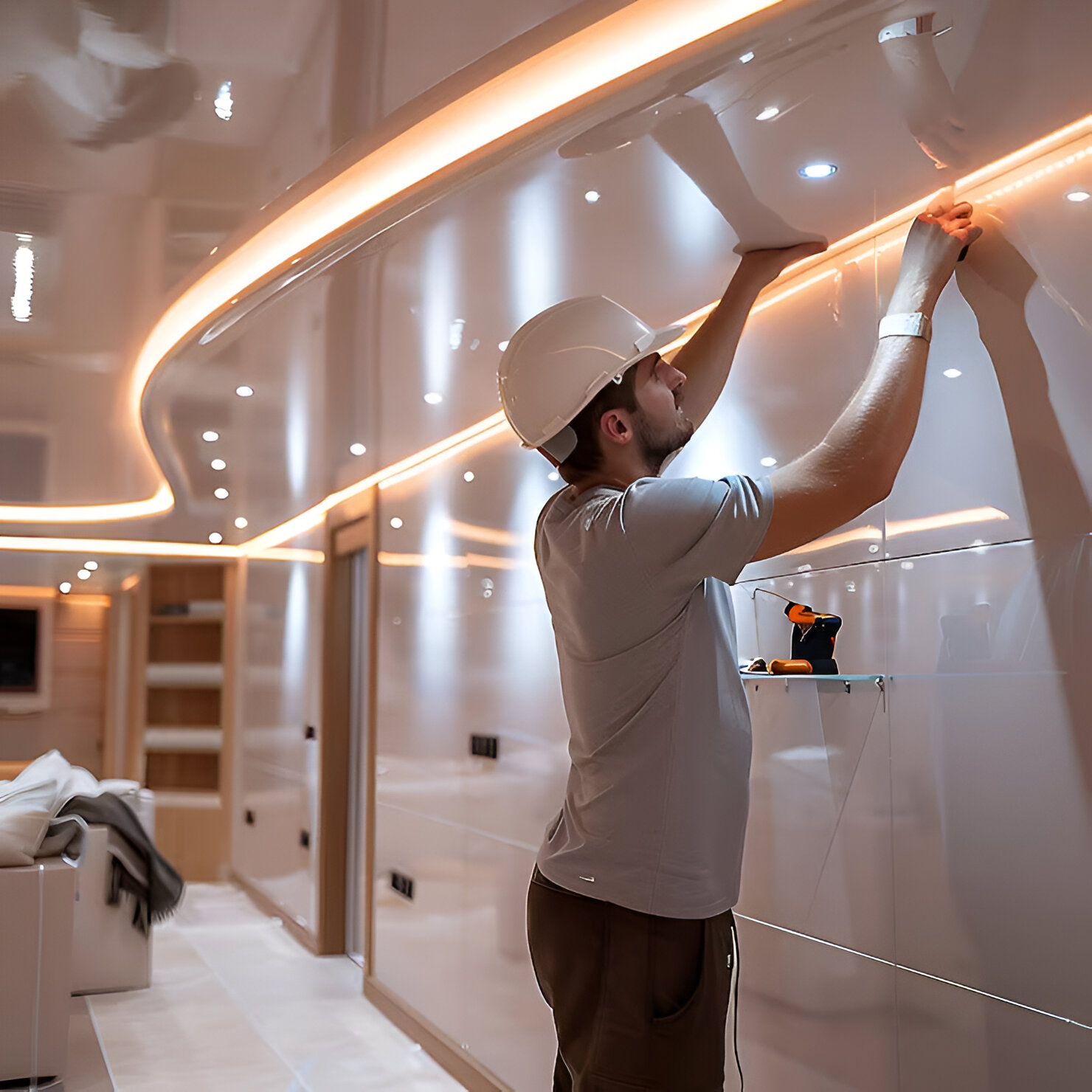
What excites me most is the level of craftsmanship and detail that goes into creating a cohesive, high-end look. When done right, the result is sophisticated yet welcoming—a design move that makes a home feel both elevated and deeply personal.
6. Turning Primary Bathrooms into Day Spas
I’ve worked on so many projects where the goal was to make the bathroom feel spa-like, and trust me, the impact is amazing. Using cool whites and grays, along with soft neutrals, creates calm energy. A textured focal wall, a smart recessed niche, and a clean floor layout set the mood right away.
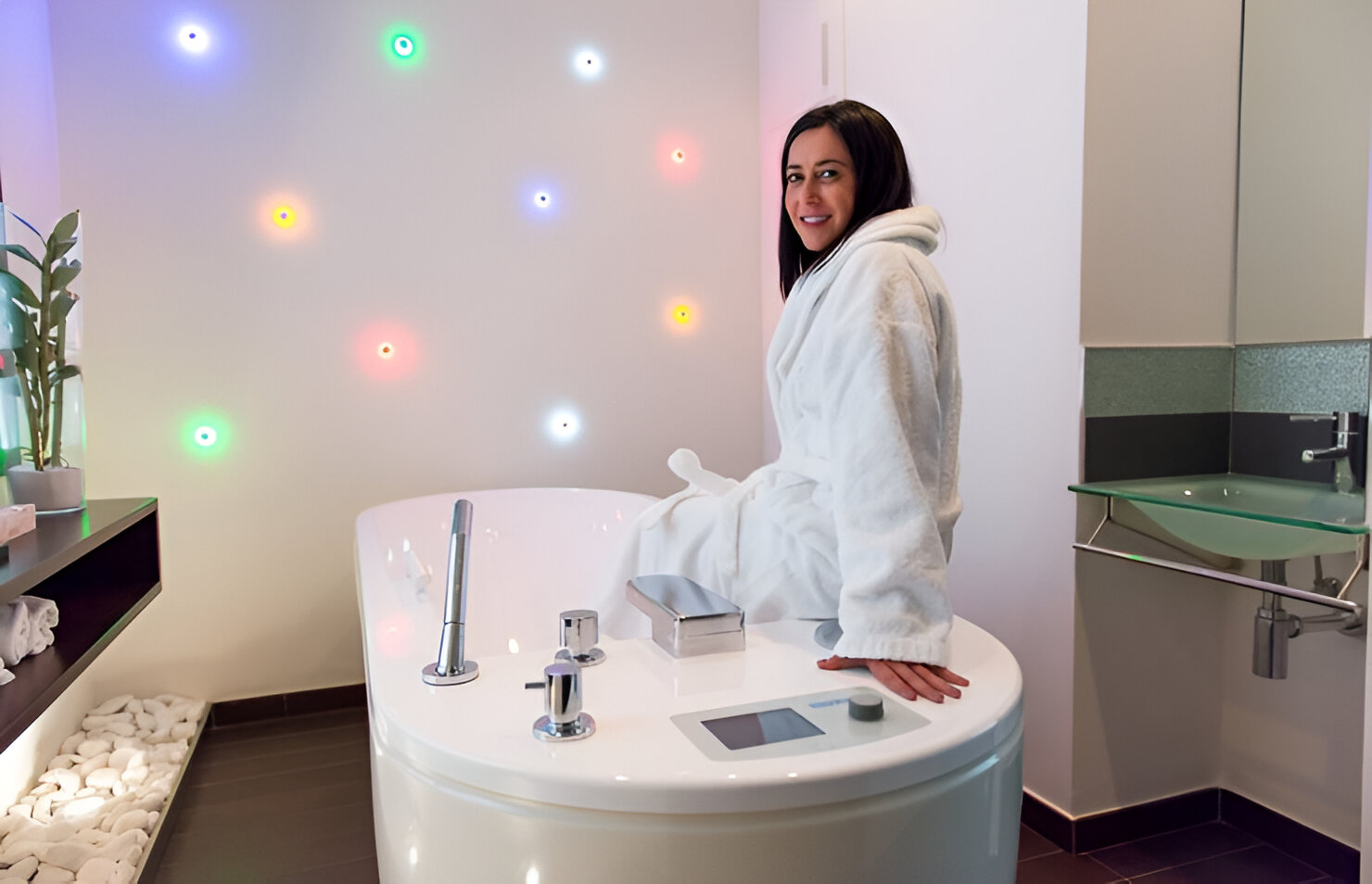
One of my favorite designs included an under-mount tub with views of a private yard, paired with an all-glass shower. We lined the walls with white marble, added a mosaic detail that brought a touch of whimsey, and tied it all together with elegant flooring. These touches make the space feel like a retreat while still being part of your own home.
7. Bathroom – Shower Rooms
I’ve seen shower rooms become a true symbol of luxury, mixing all the right features with a sense of elegance. Adding a freestanding tub inside these spaces creates a spa-inspired retreat that homeowners absolutely love. It’s about using space in the bathroom wisely, building designs that balance functionality with a touch of indulgence.
In many projects, we’ve built sleek glass enclosures with open layouts that feel expansive. The freestanding tub often becomes the centerpiece, while thoughtful additions like rain showerheads, natural stone finishes, and soft ambient lighting complete the spa-like atmosphere.
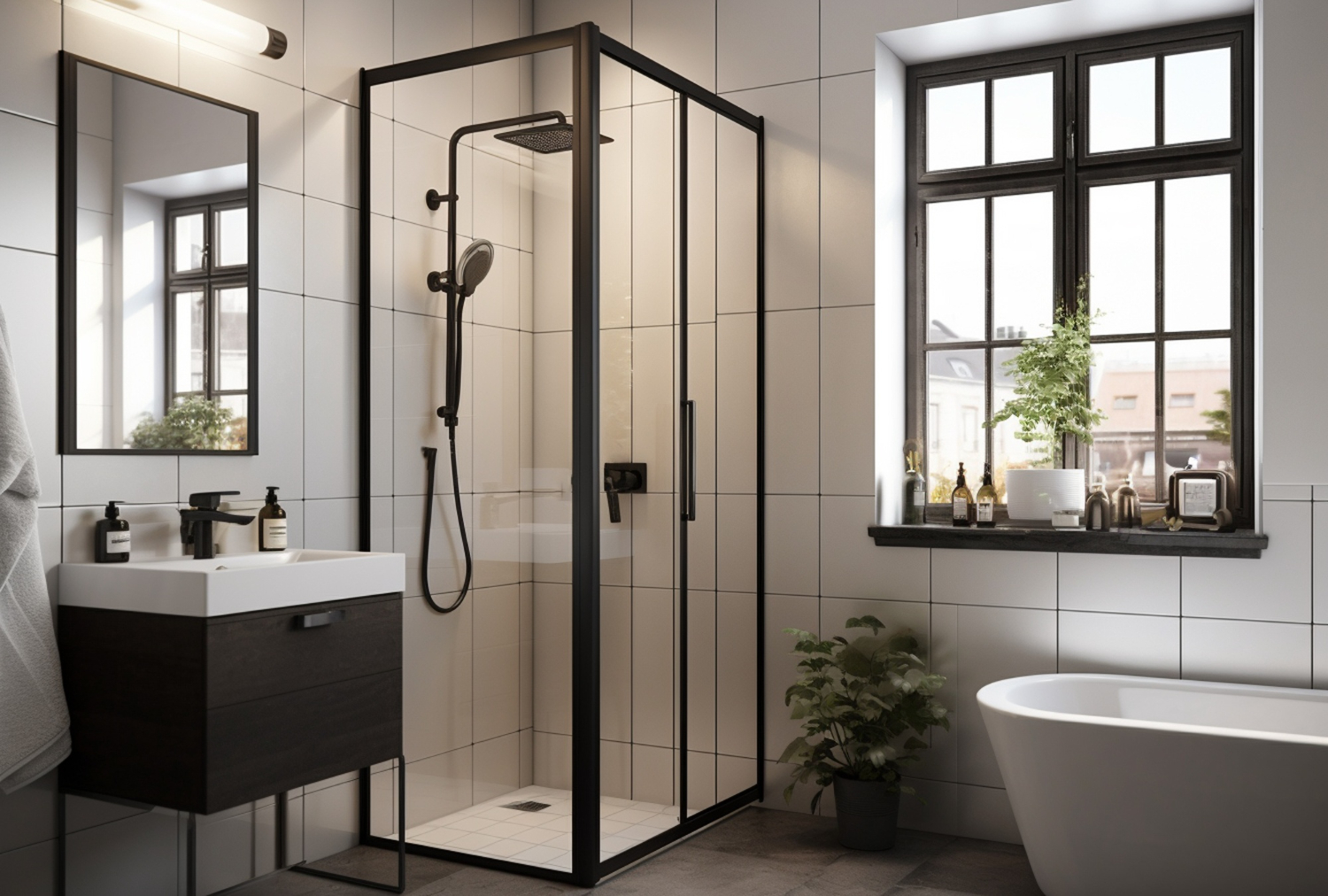
For those upgrading a primary suite, these shower rooms deliver unmatched aesthetics and comfort, giving the home extra style and long-term value. It’s a design move that feels indulgent but also practical, and I can honestly say, it changes the way people see their everyday spaces.
8. Enhancing Mudroom/Laundry Rooms
In 2025, I’ve noticed more families investing in the mudroom and laundry room, no longer letting these spaces be where messes simply accumulate. With careful organization and smart utility planning, these rooms can fully serve their function while still carrying a sense of style.
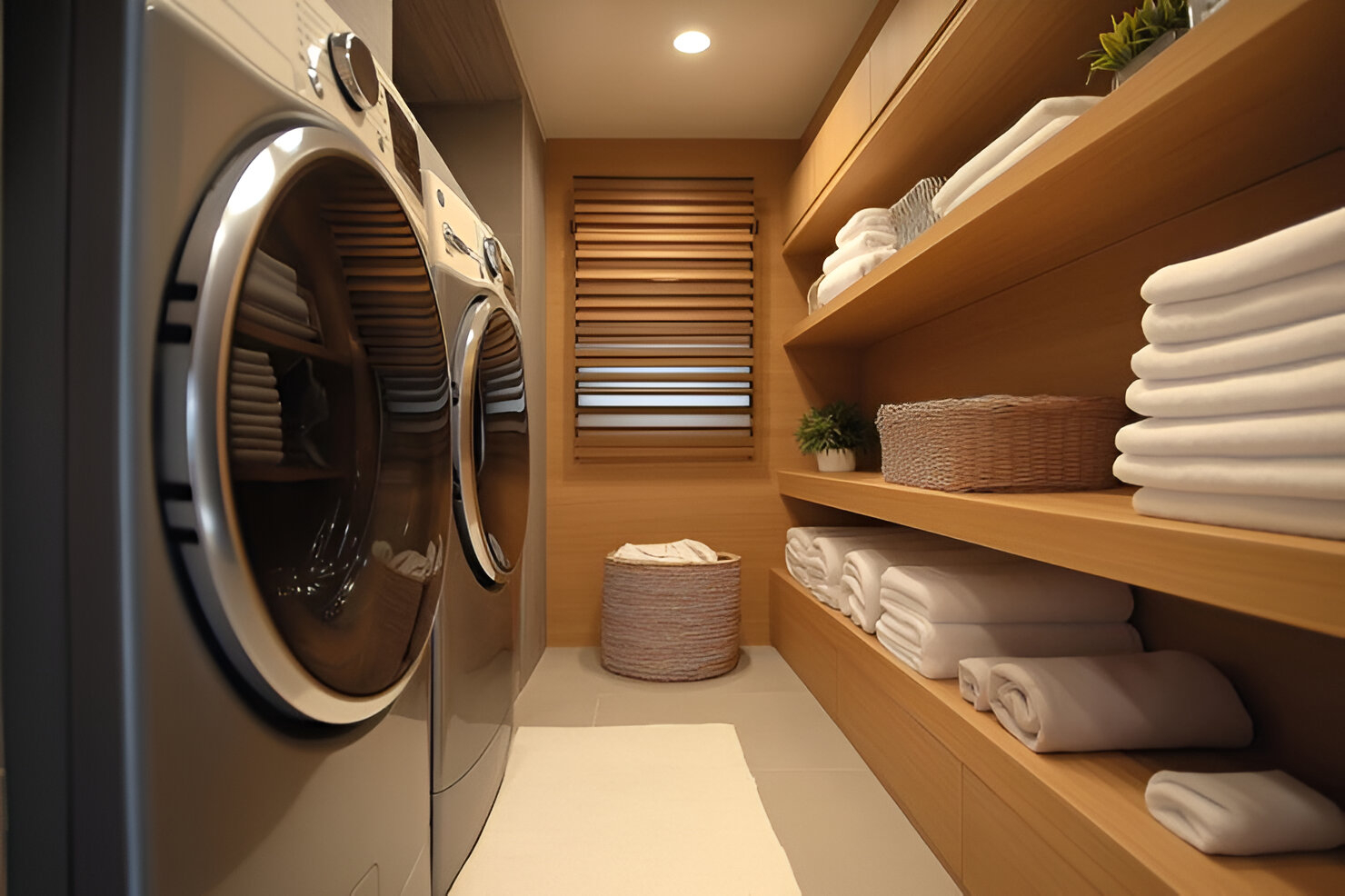
I’ve worked on projects where thoughtful flooring choices and classic, even timeless, cabinetry made all the difference. A shaker cabinet door in sage green brought so much flair into a simple laundry room. Details like that completely shift the energy of the space.
What I love most is creating mudroom and laundry spaces that feel open, inviting, clean, and highly functional. When people walk into a room like that, they see it’s not just practical—it’s a part of the home they can actually enjoy using every single day.
9. An Eye Toward Historical Colors
Working with historical homes doesn’t mean embracing an antiquated look. I’ve seen how a classic approach with rich tones of color can make renovated spaces feel timeless yet fresh. These palettes bring out character that modern schemes often miss.
One project stands out where a natural brick floor was laid in a herringbone pattern, adding texture and interest to the space. Pairing it with a walnut bench top, the warmth was balanced by crisp white painted built-in details that highlighted the natural tones beautifully.
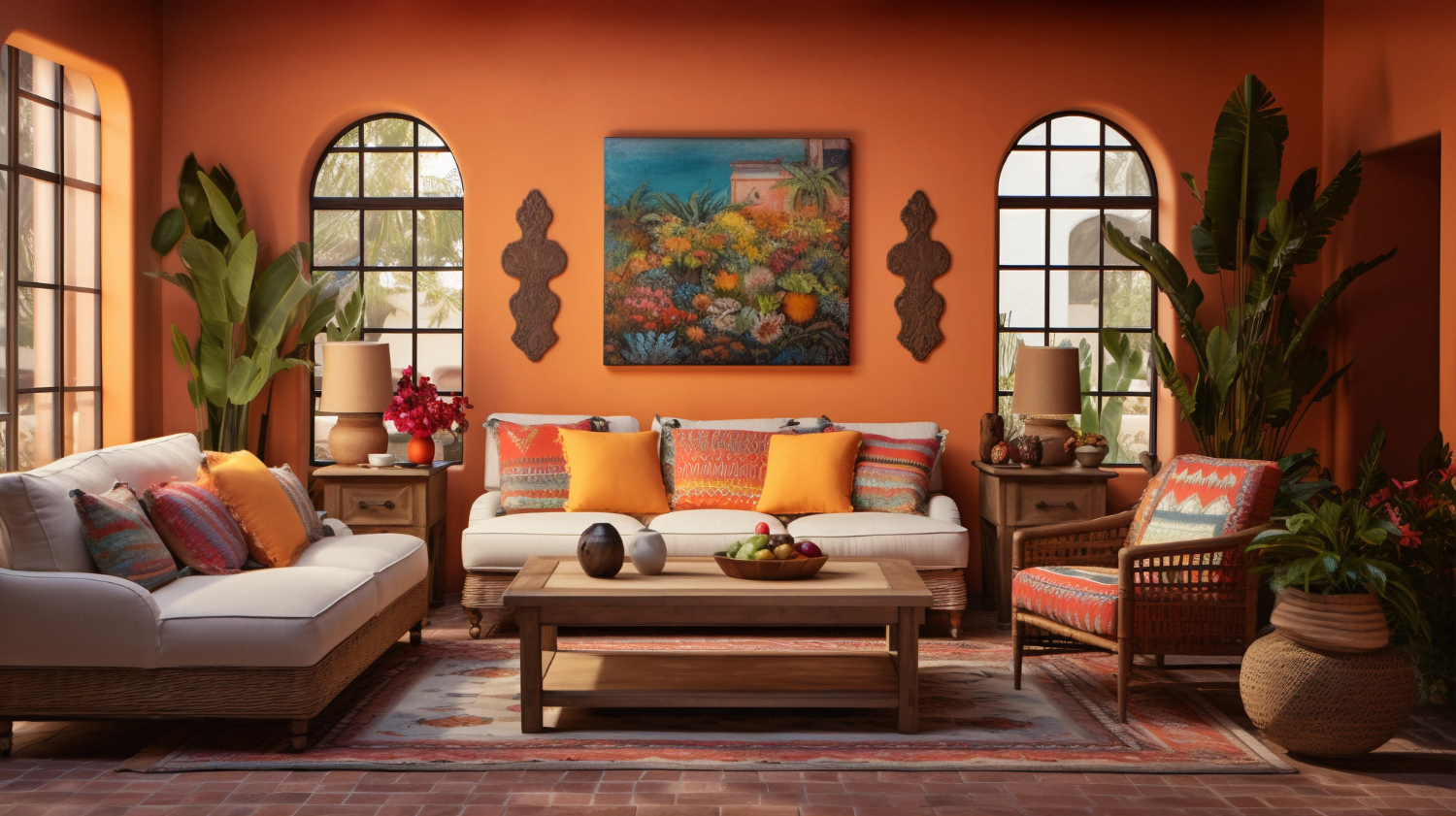
I’ve also loved using saturated colors against a neutral background to create striking contrast. And in one primary bath, a rich saturated color on the vanity became the star of the room, proving how even a single bold choice can redefine a space.
10. Designing for Sustainability
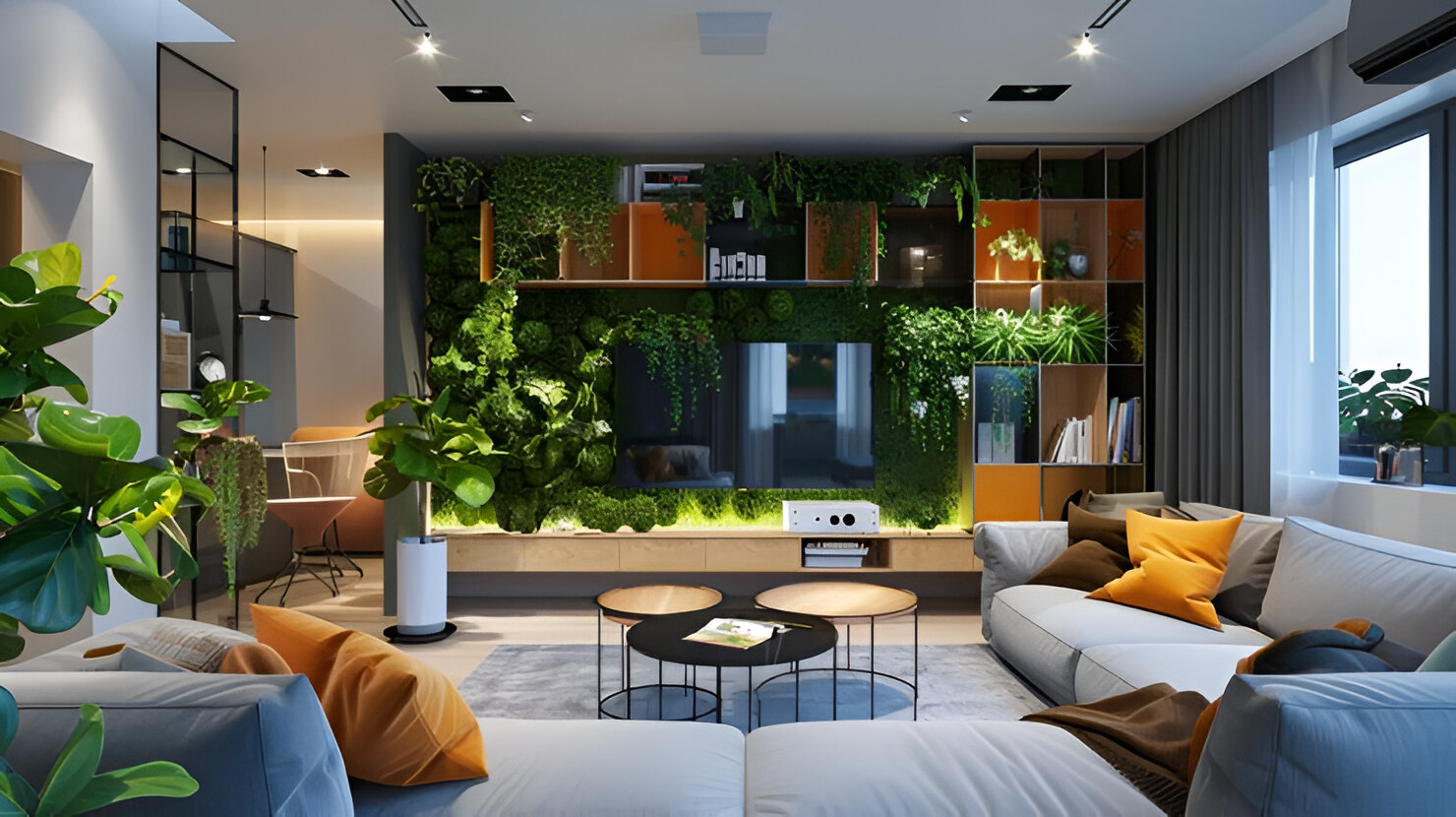
In many New England homes, I’ve come across incredible features that don’t need a full demo. Instead, things like built-in cabinets or other architectural gems can be given a simple refresh or even repurpose into new areas of the home. That’s what makes each space feel uniquely personal while staying true to its history.
I once worked on a historical house filled with built-ins. With a few careful repairs and a fresh coat of paint, an old bookcase and trim in the room came to life again, perfectly designed to match the home’s character.
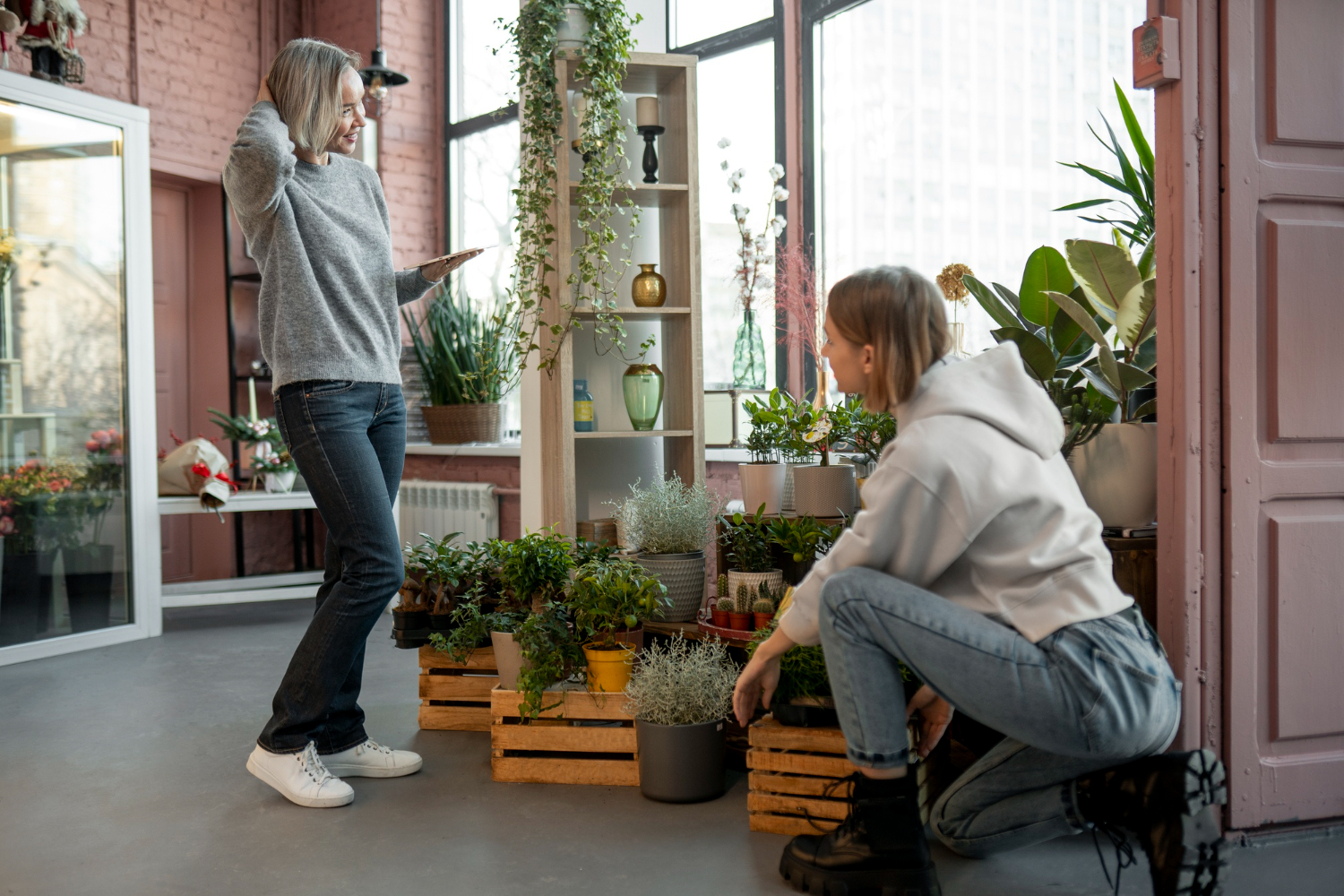
Another memorable project was in a basement with a tired built-in hiding the mechanicals. Instead of removing, replacing, or exposing them, we swapped out old hardware, made thoughtful repairs, and painted the cabinets a dark, saturated color. The cabinet doors in the center were removed to create an open bookcase, blending sustainability with style.
11. Woven and Mesh Cabinet Doors
I’ve noticed woven and mesh cabinet doors becoming incredibly popular, and it’s easy to see why. They bring texture and depth without losing functionality, and they can fit into almost any room. For homeowners who care about both style and practicality, these cabinets add visual interest with a touch of artisanal charm.
I’ve installed them in kitchens, living spaces, and even media rooms. The breathable design is especially useful for housing stereo components or other electronics, letting airflow pass through while keeping a polished look. The choice of materials also makes a difference—natural cane, metal, and mixed finishes can each tell their own story.
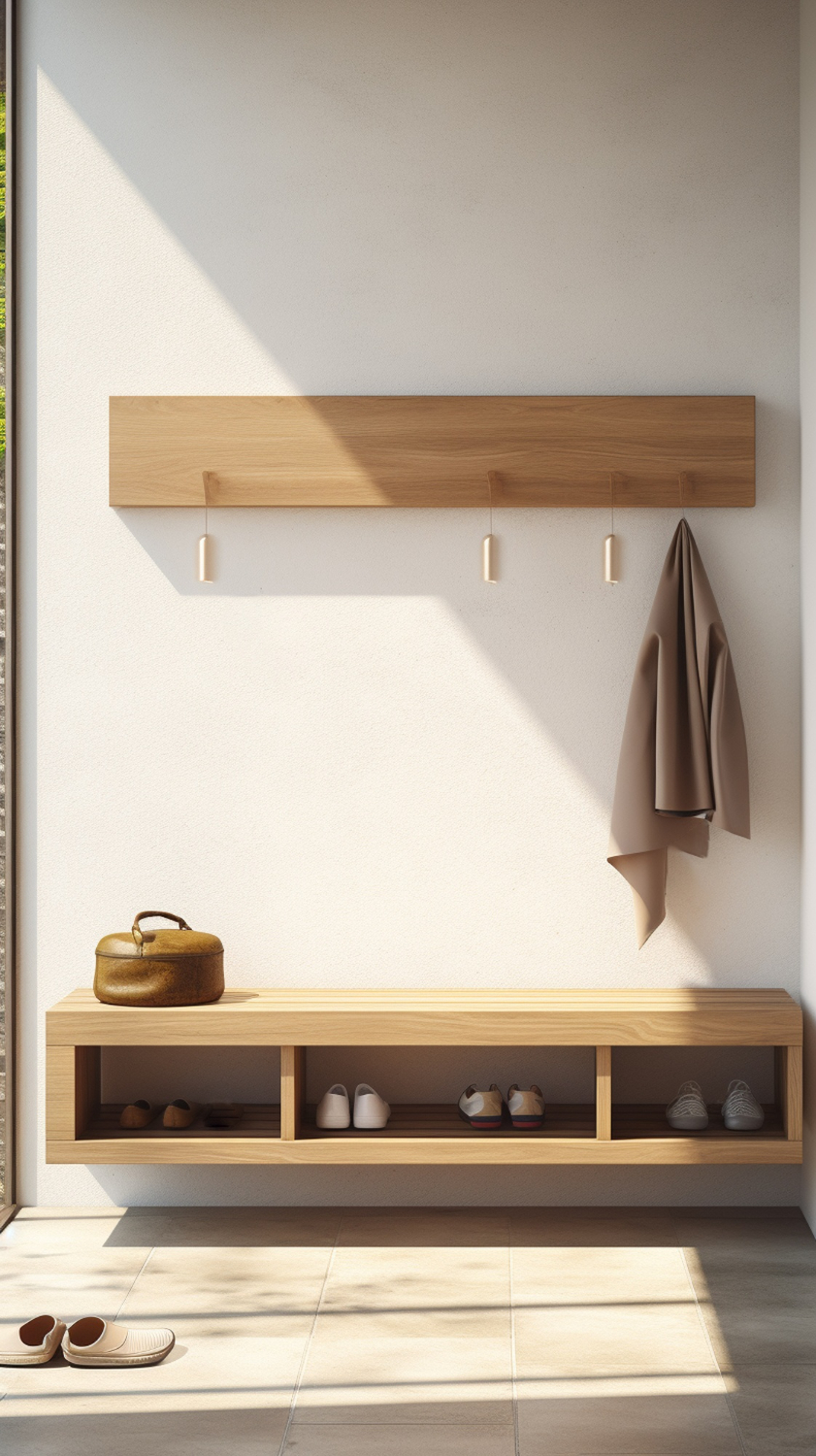
Whether it’s a modern or traditional setting, these textured details feel sophisticated. They reflect an appreciation for thoughtful details and make the home a true reflection of personal taste. For me, cabinetry like this balances beauty and utility, and it always feels timeless.
12. Aging In Place – When Renovating Look Ahead to The Future
When renovating a bathroom, I often suggest adding a curb-less shower. It’s a smart feature that allows people to comfortably age in place, and in 2025, more families are realizing the value of planning space with the future in mind.
I’ve designed seamless layouts where a walk-in shower in the primary suite sits right on the main floor. With easy access, you can wheel in if needed, and still enjoy the calm of a spa setting at home. It’s practical, beautiful, and future-ready.
13. Transitional Look – Classic Design That Is Fresh and Updated
There’s a certain classic charm that never feels old-fashioned, and in 2025, this timeless design approach is still going strong. Blending traditional details with modern convenience and today’s sensibilities has become a defining trend that makes homes feel both stylish and practical.
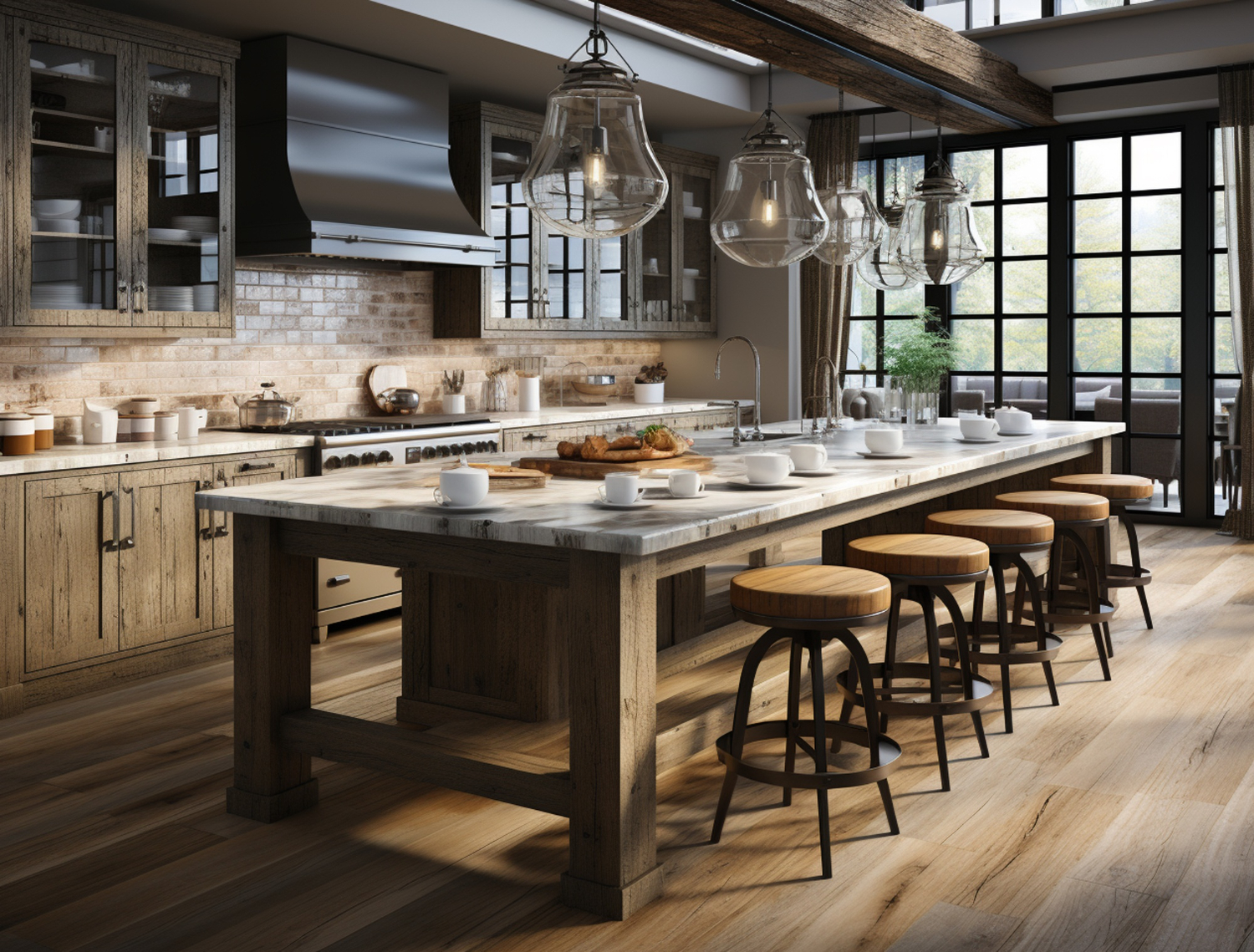
I’ve renovated a kitchen where the classic beauty of black cabinetry mixed with natural oak created such balance. A saturated color pop alongside light countertops gave the room a warmth that felt new yet rooted in tradition.
This is what a transitional kitchen really is—modern yet timeless. It takes the best of both worlds and creates a space that feels fresh while honoring design history.
14. Artisan Elements
For me, renovating a home is always an opportunity to highlight craftsmanship and bring in true artisan spirit. I’ve worked with unique objects and materials—from hand-crafted tiles to wood shelving and natural stone—and each adds its own character to newly constructed areas. These touches make a house feel personal and alive.
I’ve also designed classic spaces with shaker paneled doors, or even added wire mesh inserts to hide dog crates in style. Using rich saturated cabinet color mixed with artisan elements like natural wood countertop, exposed beams in the ceiling, or a brick floor in a herringbone pattern, the texture of the space changes completely.
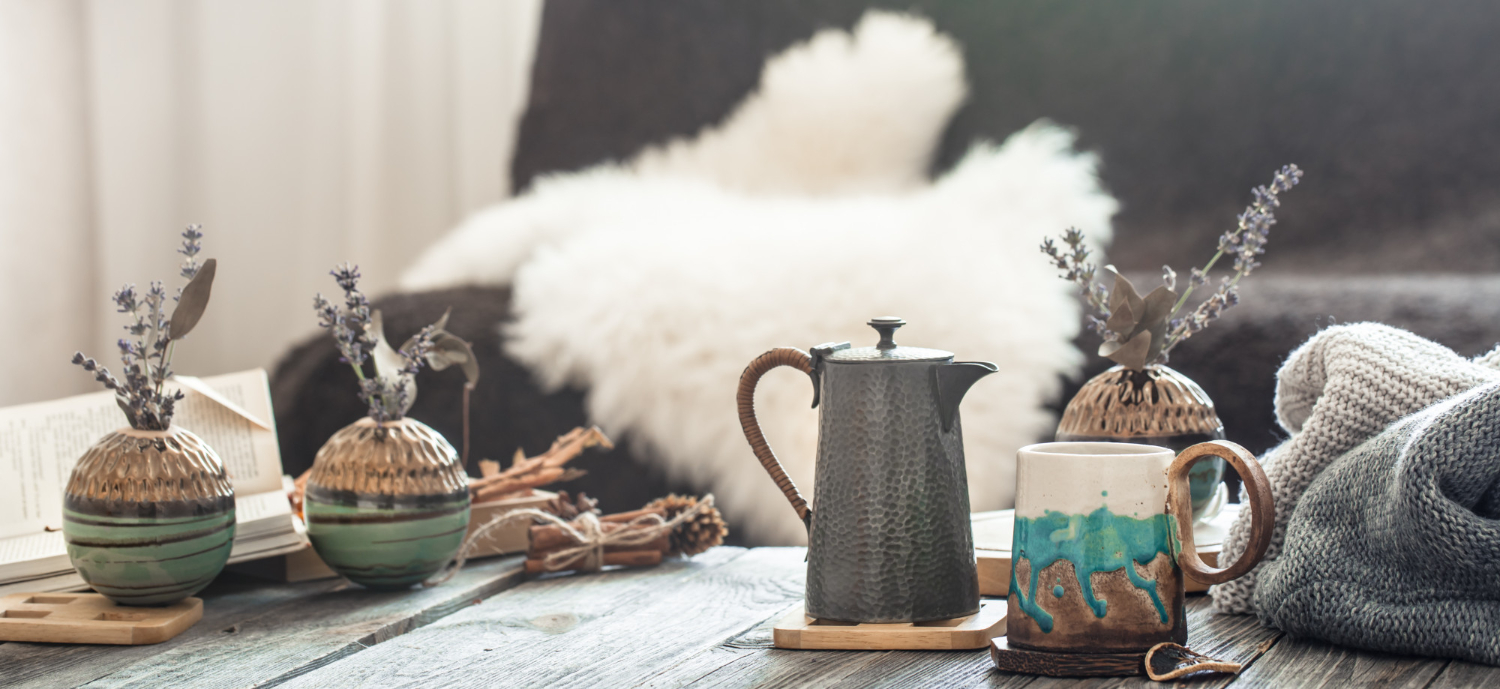
These details may seem small, but they leave a lasting impact and show the beauty of thoughtful design.
15. Smart Home Technology Integration
In recent years, I’ve seen smart home technology integration shift from being a luxury to becoming almost essential in modern living. Homeowners want spaces that don’t just look good but also respond to their daily needs. From automated lighting that adjusts with the time of day to climate systems that learn your habits, the goal is to create comfort without effort.
I’ve installed voice-controlled systems in kitchens where homeowners can manage appliances while their hands are busy with cooking. In living rooms, integrated audio and security setups bring peace of mind while keeping everything sleek and hidden. Even in bathrooms, I’ve seen heated floors, smart mirrors, and water-saving fixtures that make routines smoother and more efficient.

For me, the best part is how all these elements connect into one seamless system. It’s not just about gadgets—it’s about making the home feel intuitive, functional, and future-ready. Families love the sense of control it gives them, and it adds real value to the home over time.
To 2025 and Beyond!
The fun part of every home renovation is seeing fresh ideas turn into real trends that actually change the way people live. I’ve always felt that adding a personal touch makes the journey more rewarding, and having a trusted design-build advisor by your side can turn dreams into reality. As we move into 2025 and beyond, the excitement only grows—because each project brings something new, creative, and inspiring.
Disclaimer
The information shared in this article on home remodeling ideas is intended for general guidance and inspiration only. It reflects personal experience and professional insight but should not be taken as specific construction, financial, or legal advice. Every home is unique, and actual results, costs, or outcomes may vary. For personalized recommendations, we encourage consulting with a qualified remodeling professional before starting any project.

I’m Bilal, the founder of Dwellify Home. With 6 years of practical experience in home remodeling, interior design, and décor consulting, I help people transform their spaces with simple, effective, and affordable ideas. I specialize in offering real-world tips, step-by-step guides, and product recommendations that make home improvement easier and more enjoyable. My mission is to empower homeowners and renters to create functional, beautiful spaces—one thoughtful update at a time.

