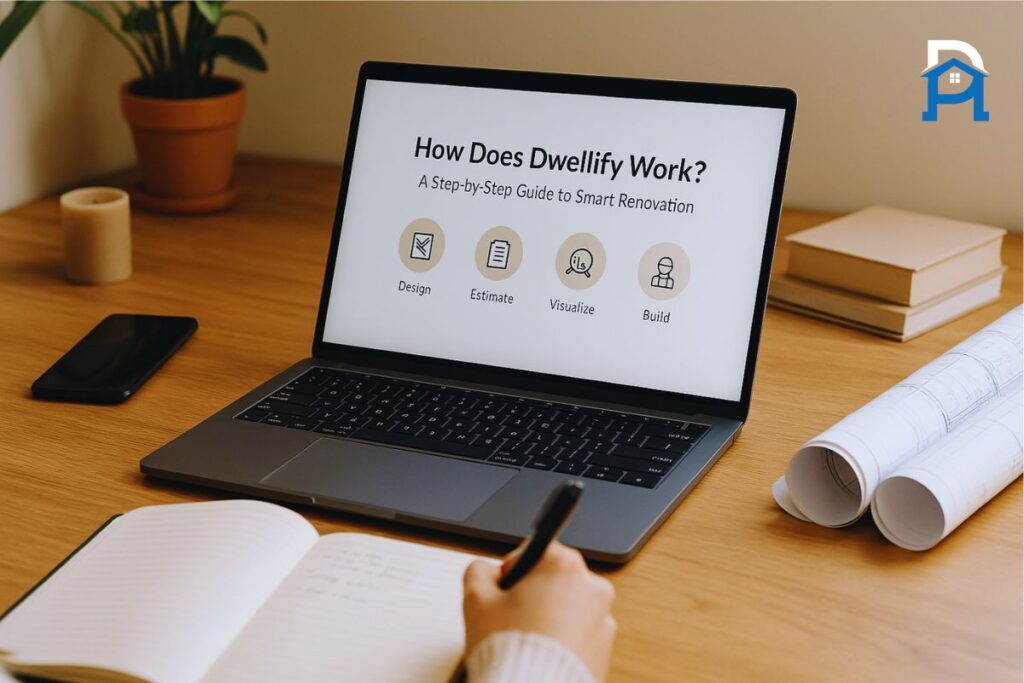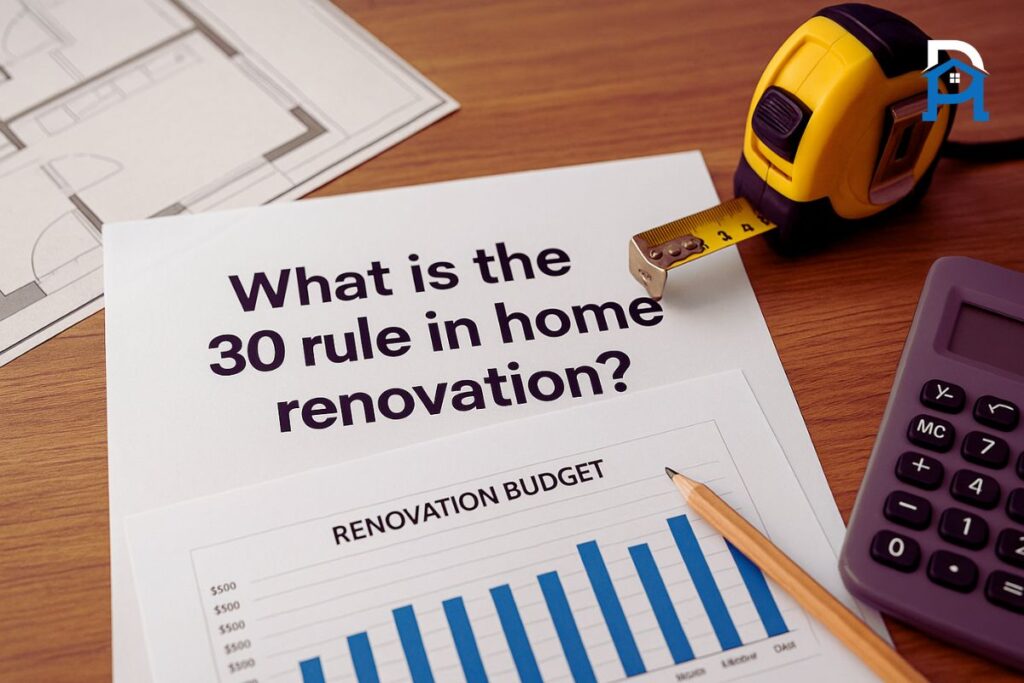When I first heard about Dwellify, I have to admit I was still pretty wary. Like most homeowners, I picture remodelling as late-night decisions, ten trips to the shop, and a contractor who never shows on schedule. Yet the minute I stepped into their tailored design session, the mood felt completely different.
What makes Dwellify stand out is its mix of creative designers and smart tech that takes the sting out of what I call decision fatigue – the heavy brain fog that hits when choosing the right tile, light, or layout feels like assembling a puzzle with too many pieces.
Their online Room Visualiser grabbed me right away. It’s not just another app; it’s a hands-on way to mix and match pro-curated materials from the couch with zero pressure.
Once I had some combos I liked, a Design Box showed up with real samples I could hold, compare, and actually fall in love with. That simple, tactile moment lifted the project off the screen and made it feel real in a way pixels never could.
What really wowed me was the 3D room scan. It gave spot-on measurements, so we never had to second-guess or face sneaky extra costs. After that, I jumped on video calls with the design team, and we tweaked ideas until we locked in the final look.
Together we flipped through floor plans, gasped at the colourised 3D photos, and actually felt the room coming alive onscreen. Best part: every number was crystal clear from Day One, so no hidden surprises waited down the road.
Once we signed off on the plan and price, moving to the build phase felt almost effortless. A crew from Dwellify’s nationwide network, all licensed, insured, and thoroughly vetted, showed up ready to work.
They kept the job site tidy, arrived on time every day, and treated every detail as if it were their own home. Meanwhile, our dedicated remodel coordinator was on the phone or text, making sure shipments, permits, and inspections lined up as planned.
Dwellify’s true one-stop magic comes from how their designers, builders, and project managers share info and solve problems together. With years of know-how, they took my messy sketches and Pinterest pins and turned them into the dream home I’m proud to show off every day.
The Dwellify Design Process: Your Path to Dream Spaces
Step 1: Discover Your Style with the Dwellify Quiz
Every great design journey begins with you, and the first move is figuring out what looks and feels right in your home. That’s where the Dwellify Style Quiz jumps in. Far from a boring checklist, this friendly, online quiz walks you through pictures and quick questions so it can read your personality and habits, revealing a style that matches your life.
When I took the quiz, mostly out of curiosity, I was shocked at how closely its suggestions lined up with what I already liked. Whether you adore sleek, modern lines or the warm charm of a farmhouse look, the quiz gives the designers a clear starting point made just for you. It’s quick, no pressure, and honestly kind of fun – a perfect way to kick off your Dwellify adventure.
Step 2: Skip the Guesswork with a Free Estimate
Now you get to that fun part: finding out how much your project will really cost, and doing it without any pressure. Dwellify’s smart tech whips up an estimate almost on the spot, so you don’t spend hours sending back-and-forth emails or sitting through long phone calls. That quick turnaround saved me big time when I was racing to finalise a remodelling schedule.
Knowing the price up front takes away a ton of stress. It’s rare for renovation partners to share numbers this openly, and skipping the endless ping-pong lets you keep your eyes on the prize – building a home that feels exactly like you dreamed it.
Step 3: Visualise the Possibilities with Room Visualiser
This is the moment everything breaks out of the paper plan and turns 3-D: the Room Visualiser. With it, you can grab your kitchen, bathroom, or any other room and start playing dress-up based on your vibe and budget. Swap colours, tile textures, wall patterns—even light fixtures will snap into place as you drag and drop. Think of it like a digital design sandbox where every brave experiment stays safe until you settle on what makes your heart say yes.
From a designer’s point of view, the virtual preview is a game changer. You no longer guess; you actually watch your room evolve on screen before final orders leave my studio. That clarity lets us fine-tune every detail and cuts anxiety, both for me and for clients. More than a handful have told me the same thing: seeing their vision rendered digitally gave them the confidence to move forward quickly.
Step 4: Bring It All to Life with the Dwellify Design Box
Next we bundle all those choices and ship the Dwellify Design Box right to your front porch. Its contents aren’t haphazard extras; they’re samples of paint, wood, tile, and fabric matched to your approved scheme.
The first time I slid the swatches and chips across my desk, the difference between a mental image and a real presence became crystal clear. Touching the materials thickened the mood board in my head, revealing how colours and textures will play together under the light in your room. Because you can feel, compare, and even smell what I’ll soon install, you’re no longer a bystander; you’re an active co-designer of your dream space.
Step 5: Team Up, One-on-One, with a Dwellify Designer
Now that you know your style and materials inside and out, the fun really starts: a private chat with a Dwellify Designer. These pros are not only educated and seasoned; they also listen like old friends. Their goal is simple. They want to hear your vision, your must-haves, and those tiny quirks that make your home, well, yours.
Maybe you dream of a warm, rustic kitchen or a clean, modern bathroom; either way, the team pulls together smart, doable ideas that fit your daily routine. I’ve partnered with lots of firms over the years, but the honesty and kindness I felt in my Dwellify session was a breath of fresh air. They don’t just draw a room; they help turn your wish list into walls, colours, and contours you can actually see.
Step 6: Watch Your Layout Come to Life in 3D
Once you lock in details, the real wizardry kicks in. Using cutting-edge tech, Dwellify feeds your notes into colour-drenched 3D renderings that let you walk through the space before a single tile is set. You can spot how walls move, where light spills, and how finishes play together, all while sipping coffee in your living room.
Seeing a virtual walk-through of your home before any hammering starts is more than a cool trick—it’s a real confidence booster. You can stroll room to room, spot tweaks, chat with the crew, and know right away if the plan feels right. That early peek gives you rare control over the project because nothing is locked in until you say so.
Step 7: Final Touches: Locking in the Design and Material Selections
Now the puzzle pieces start to click. Guided by your input, Dwellify’s team polishes the 3D plan, double-checking every shade, texture, and fixture. From paint colour to cabinet knob, they zoom in on each choice to make sure it matches the vibe you’ve imagined since day one.
I’ve always said that a good room becomes a great room with the small, thoughtful details added at the end. During this finish phase, you’ll sit down with your project team to go over every last item and speak up if anything still feels off. When everyone agrees the plan looks perfect, you give the final thumbs-up and Dwellify’s field crew gets ready to turn sketches into real walls and windows. The nice part is that you stay in control of the big choices but you don’t have to chase every nail and tile piece by piece.
Step 8: Let the Experts Bring It to Life
Now for the best part you finally get to relax. Once your design plans and material choices are locked in, the Dwellify field team steps in and takes charge of the build. This isn’t just any group of workers they’re vetted, licensed, insured, and hand-picked for their craftsmanship, cleanliness, and punctuality.
After watching far too many home makeovers get chaotic or drag on forever, I know how unusual it is to find a real remodel coordinator who takes charge and steers the job from day one until the last touch-up. Dwellify’s system gives you that guide, making sure your project moves on time, stays within the budget, and matches what you hoped for at every turn. With a crew of experienced pros devoted to your vision, you can relax, knowing they treat your home with the same care they would their own.

I’m Bilal, the founder of Dwellify Home. With 6 years of practical experience in home remodeling, interior design, and décor consulting, I help people transform their spaces with simple, effective, and affordable ideas. I specialize in offering real-world tips, step-by-step guides, and product recommendations that make home improvement easier and more enjoyable. My mission is to empower homeowners and renters to create functional, beautiful spaces—one thoughtful update at a time.




