When I think back to some of the toughest projects I’ve handled, small kitchens always come to mind. The limited space makes every choice matter, and the right designers know how to turn something dated and drab into something truly gorgeous and functional. I’ve seen many of these places completely remodeled after a thoughtful renovation, and trust me, the transformation can feel magical.
Mission Statement:
Our mission is to guide homeowners with 25+ inspiring small kitchen remodel ideas, sharing practical solutions, creative designs, and real before-and-after transformations that prove even the tiniest spaces can become functional, stylish, and full of charm.
Small-Kitchen Makeovers: Ideas and Inspiration
Over the years, I’ve learned that bigger doesn’t always mean better. In fact, small spaces can work in your favor if you bring in smart design and the right aesthetic. I’ve remodeled enough small kitchens to see how they can pack a big punch when you focus on the key elements of a winning kitchen remodel.
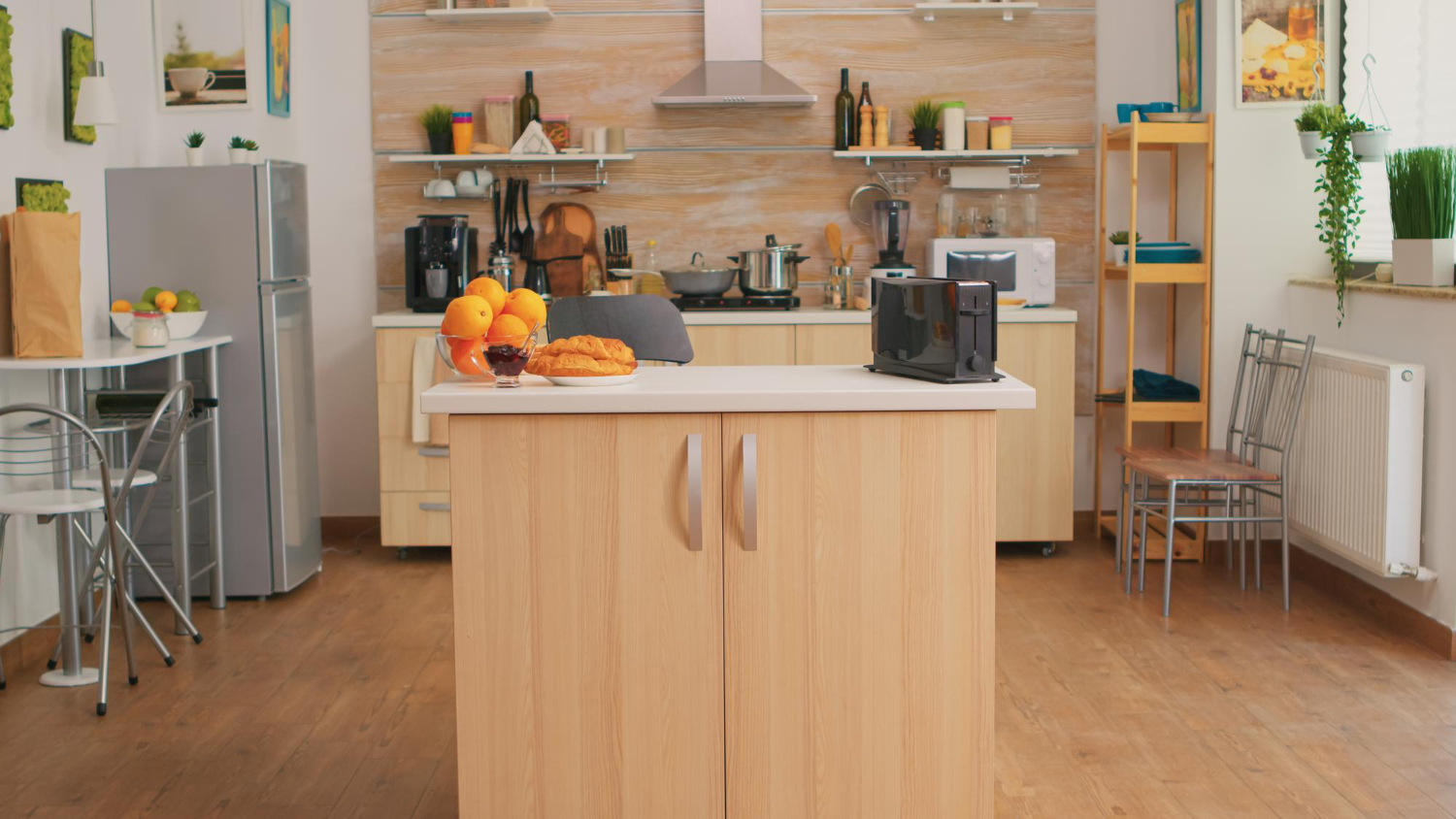
What makes the difference? Simple things like ample work surfaces, an efficient layout, and well-thought-out storage can transform how you move around the space. I love adding custom features or thinking about combined functionality like eat-in kitchens that let you enjoy cooking and prep while still staying social.
The magic often comes down to the details—creative use of lighting, the right color, and beautiful textures. These are the touches that make small kitchen renovations stand out and leave you truly speechless.
Before: Cottage Kitchen in Need of a Refresh – A Space Without Spark
This was one of those moments where a kitchen felt lifeless before the renovation. There was no spark or even a touch of sparkle, only shadows from poor lighting falling on badly dated cabinets and worn-out appliances. Standing there, you could almost feel the weight of time on the room. And then the magic happened—the stunning After reveal. Just one glance at the transformation pic was enough to show how completely different the space had become.

After: Cottage Classic – A Cozy Transformation
This small-kitchen redesign proved how charm can be elevated with the right choices. Instead of keeping things light, the use of darker colors gave it depth while still honoring a traditional cottage design. Details like the eggplant trim, rich cabinets, and dark wood floors grounded the look beautifully. An Old World-inspired range hood above the kitchen island tied the whole space together, making it feel warm, cozy, and truly period-authentic.

Before: Sad and Soul-less – A Style-Challenged Space
On Fixer to Fabulous, Season 3, I watched how the HGTV renovation pros Dave Marrs and Jenny Marrs stepped into a real challenge. The project was a complete transformation of a dad’s bachelor pad, but the heart of it all was a style-challenged, dismally dreary kitchen. Before the reno, nothing about it felt inviting—it lacked personality and charm. Turning it into a stylish, modern home would demand more than just design skills; it needed vision and heart.
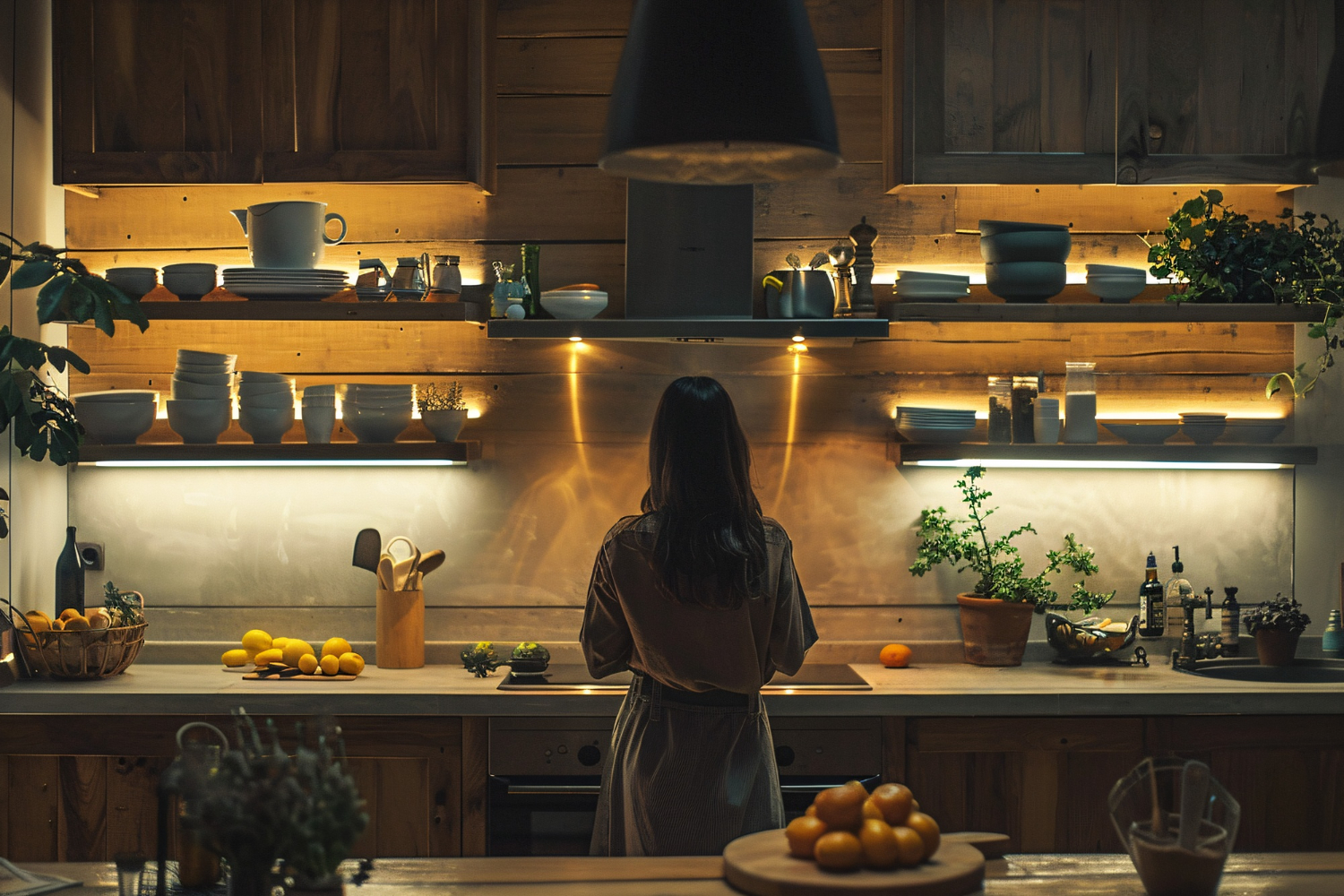
After: Cool and Crisp
Walking into the redesigned kitchen after the work was done felt like stepping into a brand-new home. The dull pre-reno kitchen was gone, replaced with stained concrete floors, all-new lighting, and updated appliances. Jenny brought in a different look with bold choices like deep slate-blue cabinets paired with black countertops. Meanwhile, Dave added a stunning feature piece—a custom steel wine rack—that gave the space both personality and practicality. This transformation was modern, fresh, and unforgettable.
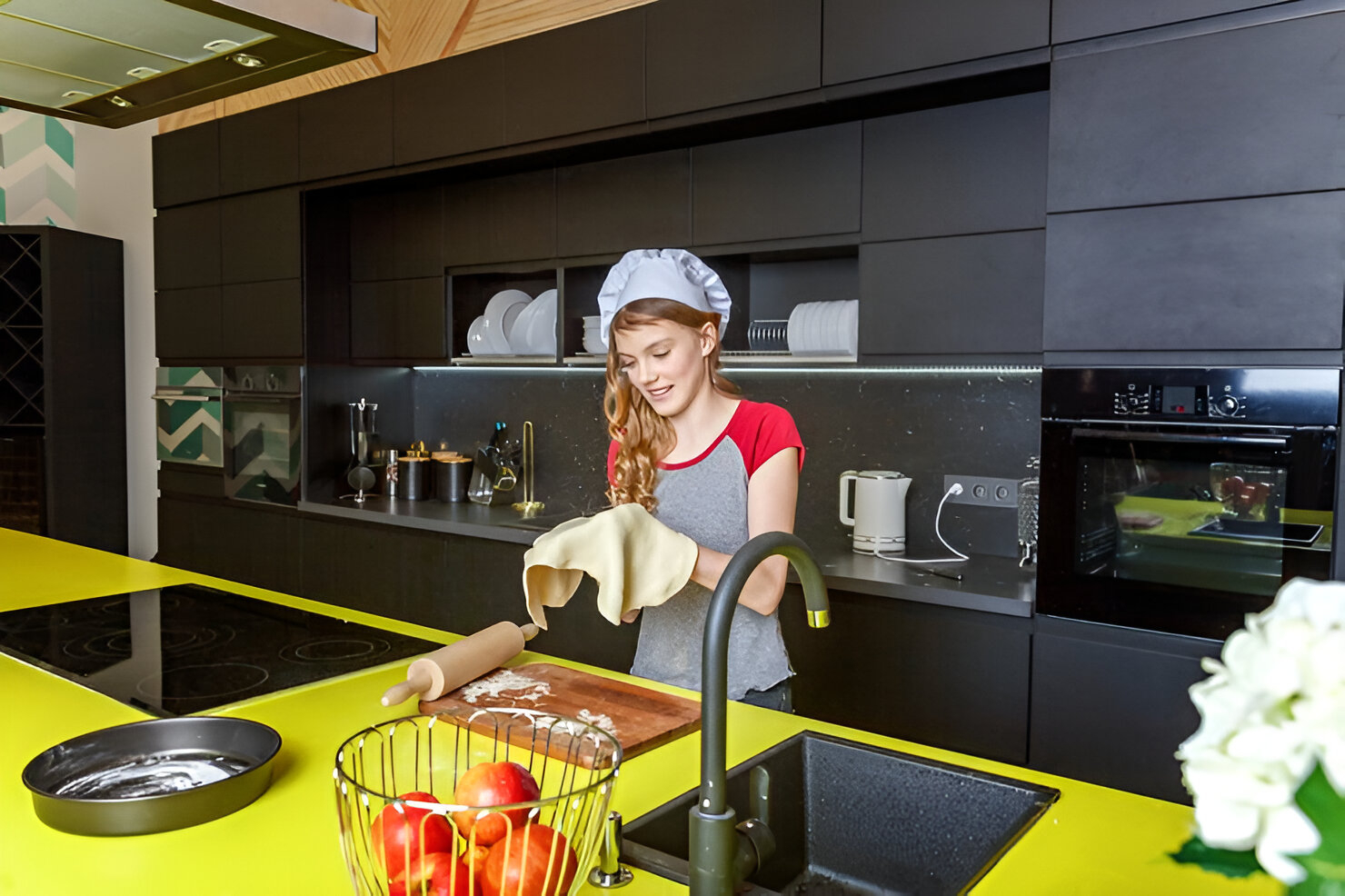
Kitchen Design Tip: I can’t count how many times stained concrete floors have saved the day in a remodel. They handle everyday messes with ease, are truly easy to clean, and make for a smart option in any busy cooking space. It’s one of those choices that not only looks sleek but also keeps life simple, which is exactly what you want in a small kitchen.
Before: Kitchen Under Construction – A Space in Transition
During the renovation, I stepped into a room that barely resembled a kitchen. An exposed ceiling and unfinished walls were waiting for drywall, while the entire space cried out for new flooring. It was raw and rough, but I knew the transformation ahead would be worth it.
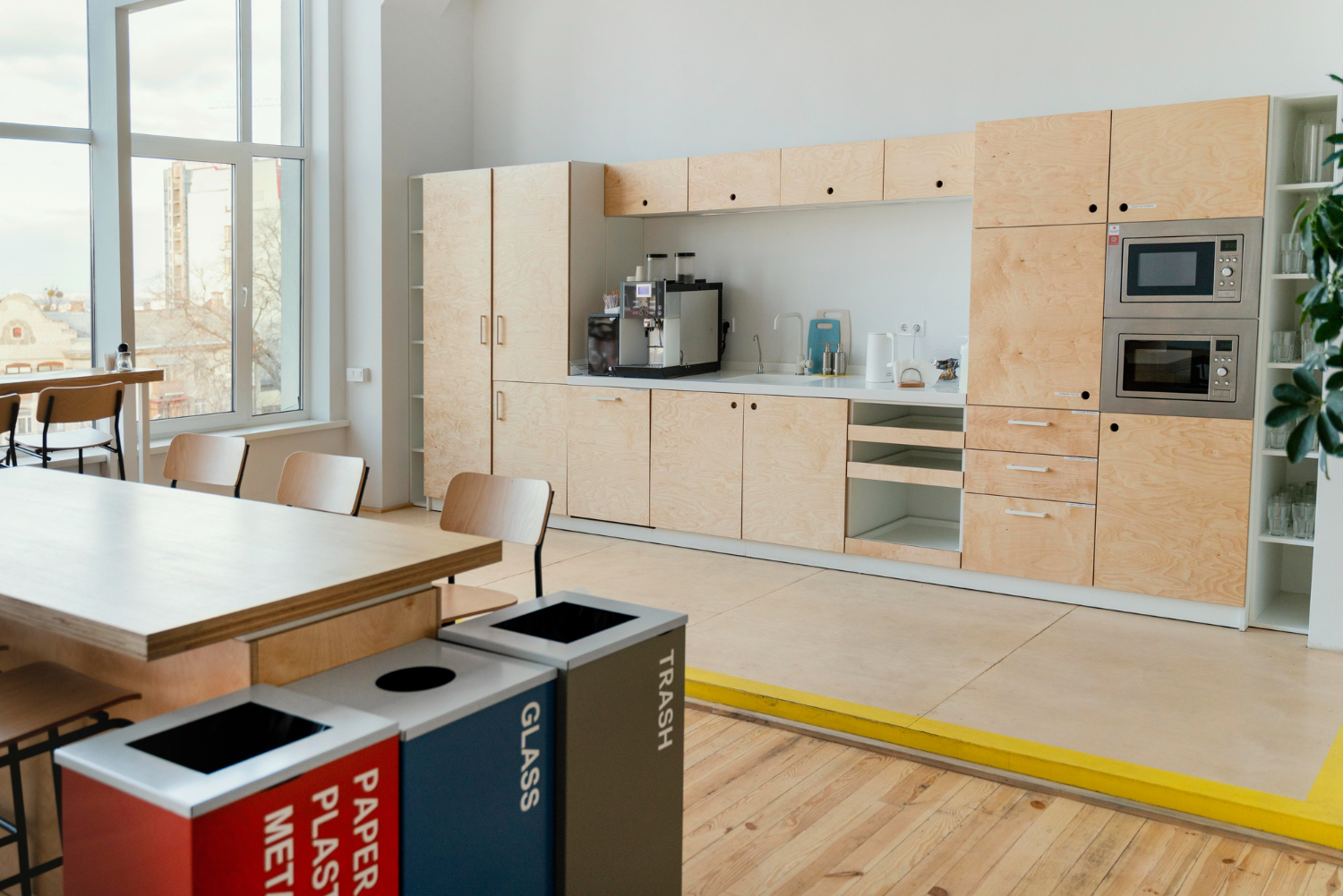
After: Kitchen Redefined – Bright, Warm, and Well-Lit
This renovation turned a small kitchen into something truly special. A bright white palette opened up the space, bouncing light across every corner. Barstools at the island created a casual dining spot, while oversized white-and-gold pendant lights kept the area beautifully well-lit. The marble countertop flowed seamlessly into the range’s backsplash, and hardwood floors brought warmth that tied together the room’s style. It felt modern yet inviting—the kind of kitchen you’d never want to leave.

Before: Mismatched Cabinets, Obstructed Views – A Kitchen With Limits
Before the renovation, this kitchen struggled with more problems than charm. There was limited storage space, far too little workspace, and an inconveniently located column that blocked flow and views. It was the kind of setup that made even simple tasks feel like a challenge.
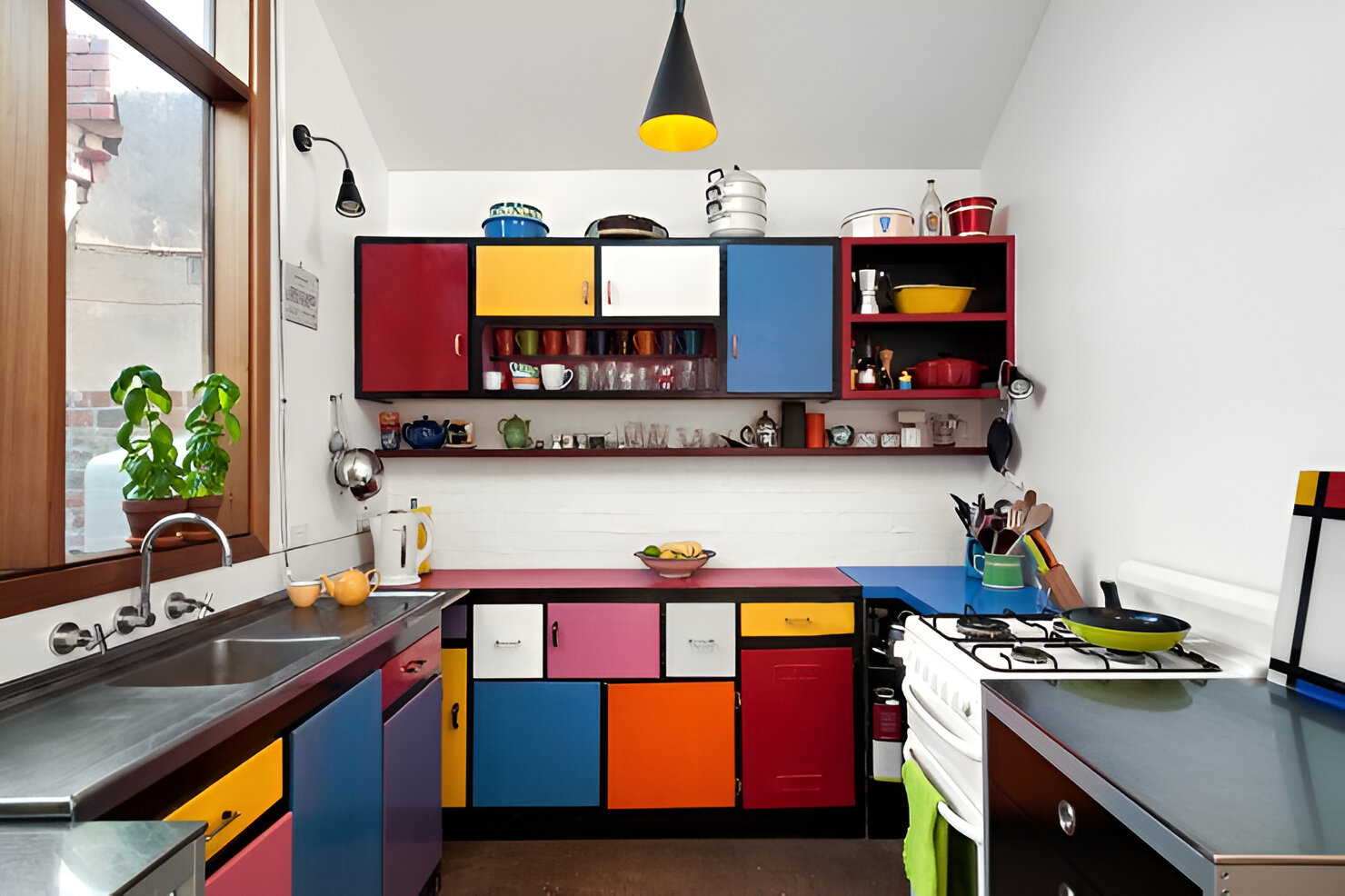
After: Open Shelving, Stunning Marble – A New Design That Flows
After the renovations, this small apartment kitchen felt like a completely different place. A farm-table-style wood island added extra workspace while bringing in an organic element that softened the room. Marble countertops carried into the backsplash, creating a seamless focal point. Sleek stainless steel appliances gave it a modern edge, while a textured treatment on the support column helped it blend visually into the new design. It was stylish, functional, and perfectly balanced.
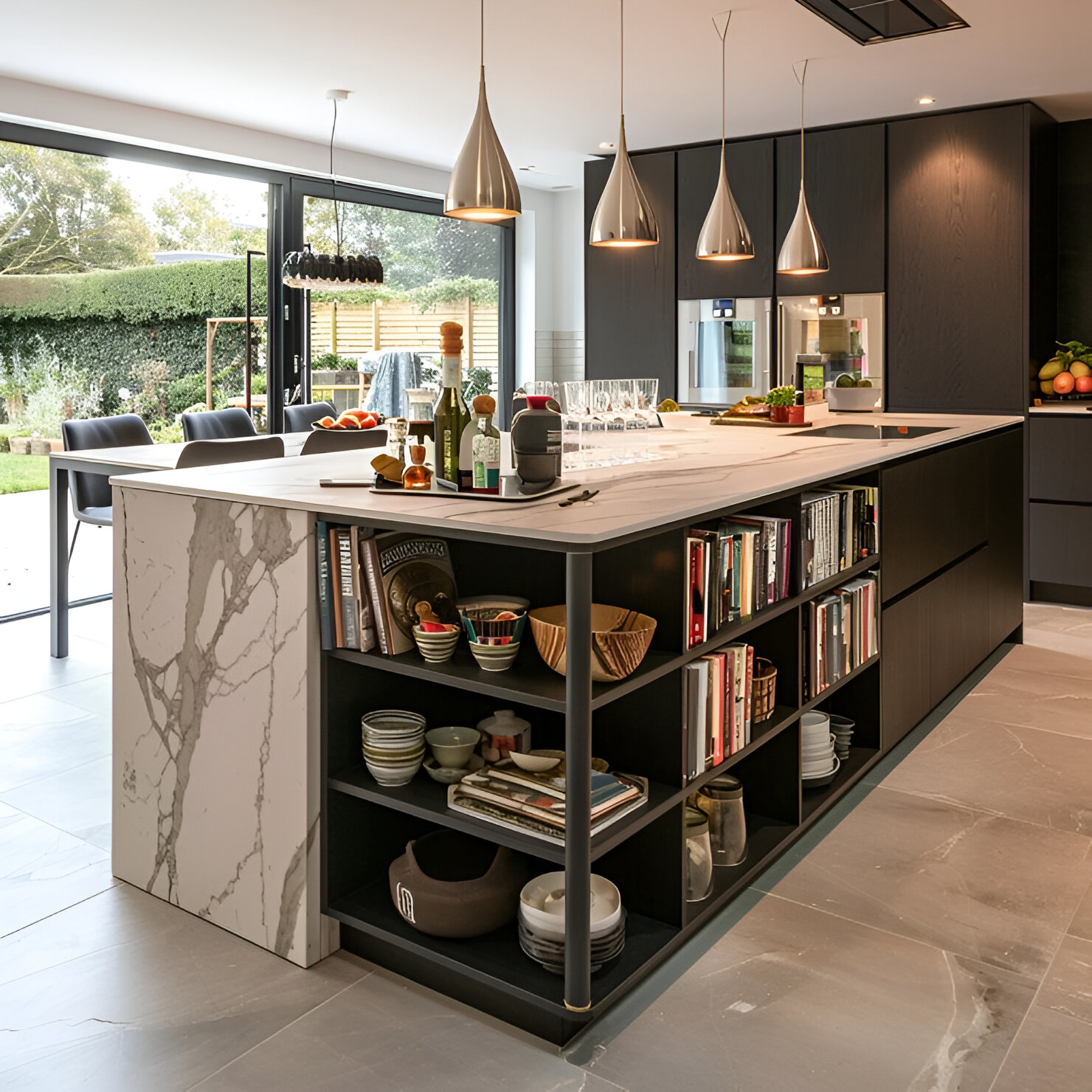
Before: Little House, Tiny Kitchen – A Blank Slate in Need
On Home Town, Season 4, I watched Ben Napier and Erin Napier take on a true challenge. The kitchen sat inside a long-neglected country cottage, a house built in 1948 with an interior of only 648 square feet. Before the renovation, the space was nothing but a blank slate—the laminate flooring was dated, severely cracked, and badly damaged. It was clear this little kitchen had a long way to go before becoming a home’s heart again.
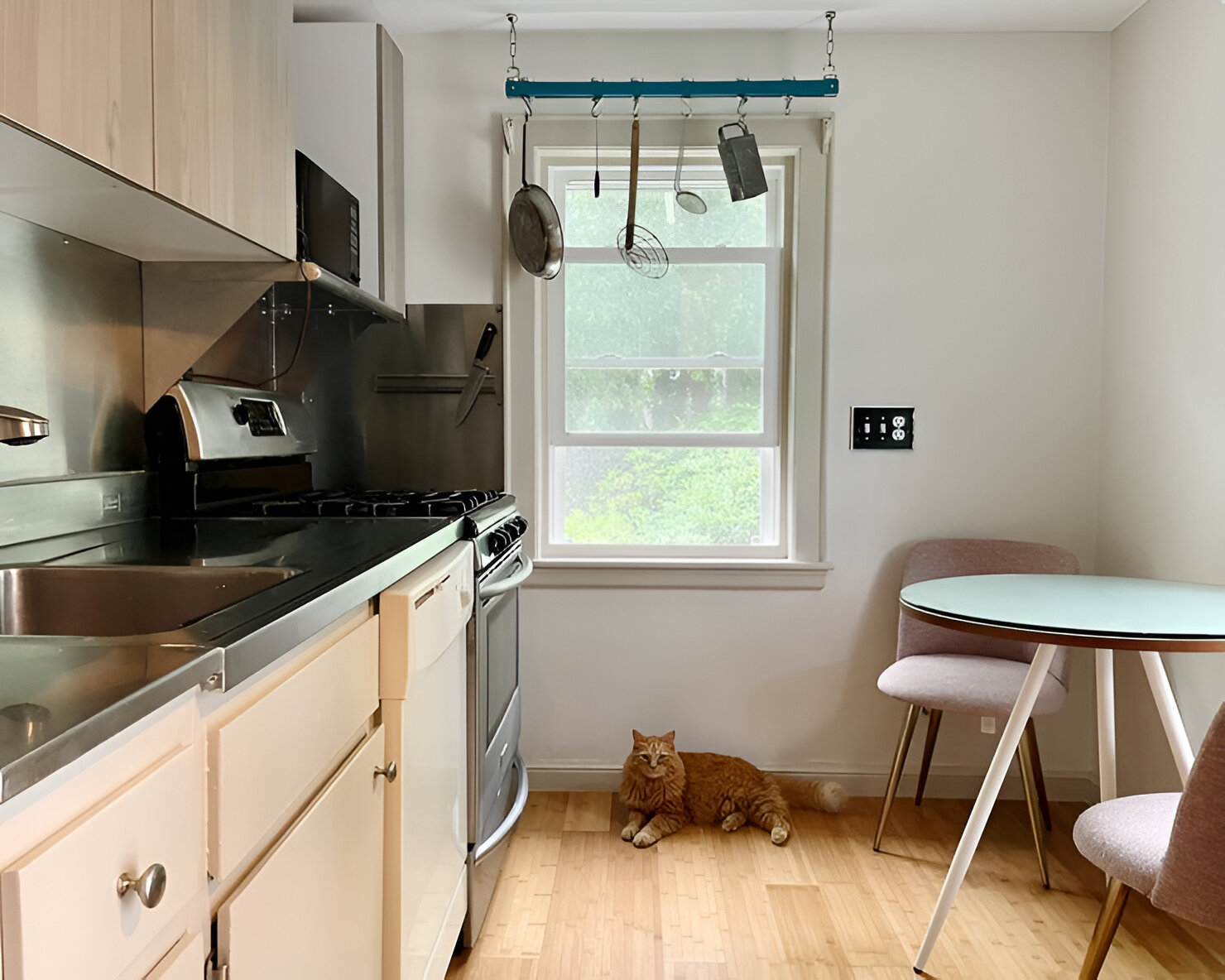
After: Stylized Touches, Room to Breathe – A Small but Mighty Kitchen
This kitchen, though small, now feels open and elegant. Erin brought in luxurious touches and a few high-end moments without changing the kitchen footprint. A wall came down, a cased opening was added, and suddenly there was a unified flow into the living area. The old laminate flooring was replaced, revealing the original wood floor, and the reconfigured kitchen gained a pantry with a solid wood door salvaged from the property. Fitted as a barn-style sliding door, it gave the upgraded space character. This really is a small but mighty kitchen, full of charm and purpose.

Before: Little House, Tiny Kitchen (cont’d) – Outdated and Bare
Before the renovation, the kitchen was stripped of essentials. There was no proper cabinetry or range—only the original sink and an antiquated refrigerator stood in place. It felt more like a storage corner than the heart of a home.
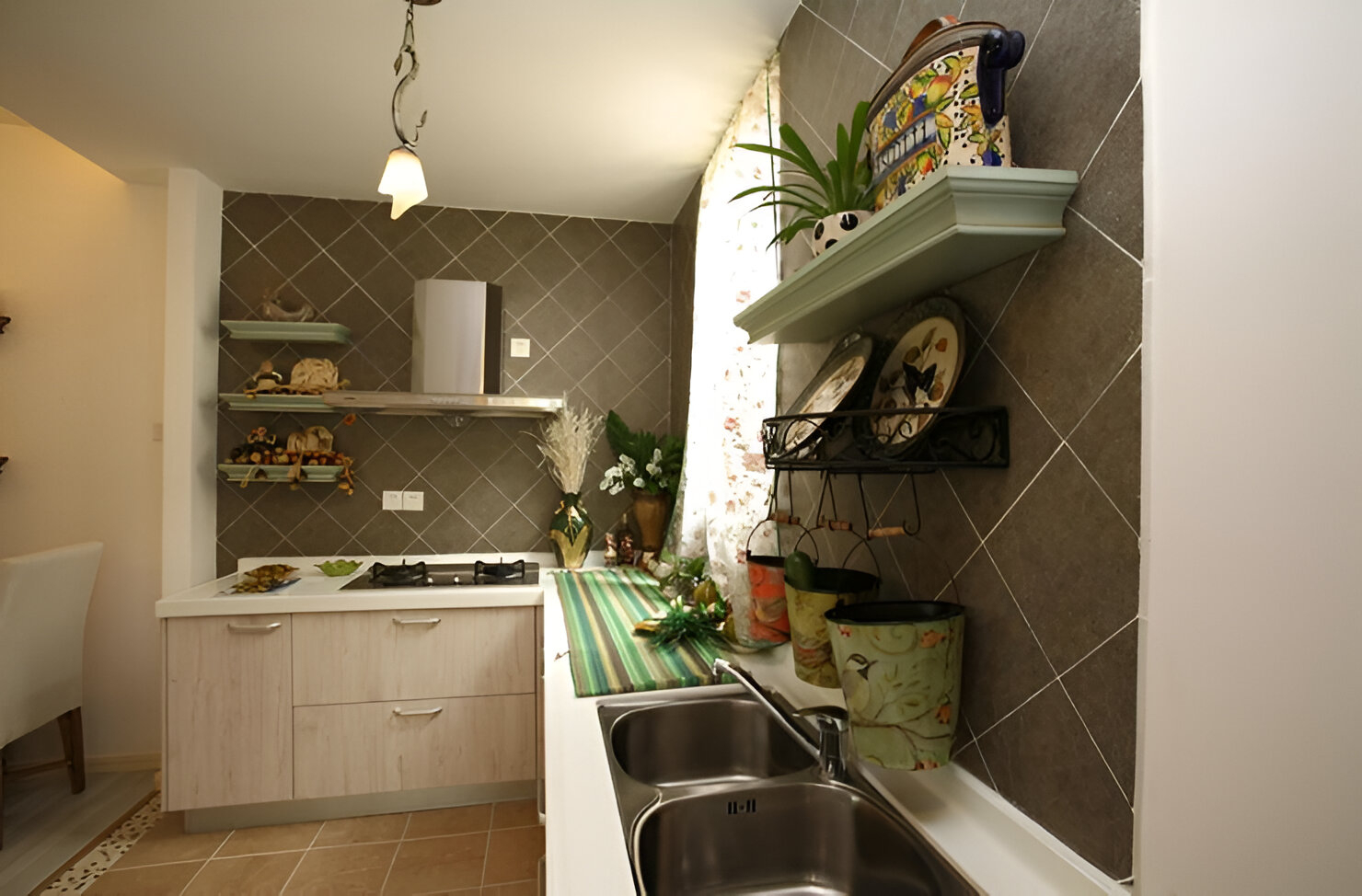
After: Contemporary Country – A Remodeled Kitchen With Charm
The once bare space is now a true remodeled kitchen, complete with new appliances and custom cabinetry. Sleek granite countertops in a patterned gray bring style, while the original sink remains as a nod to the house history—this time upgraded as an authentic farmhouse sink. Paired with elegant stone countertops, the design blends rustic character with modern convenience beautifully.
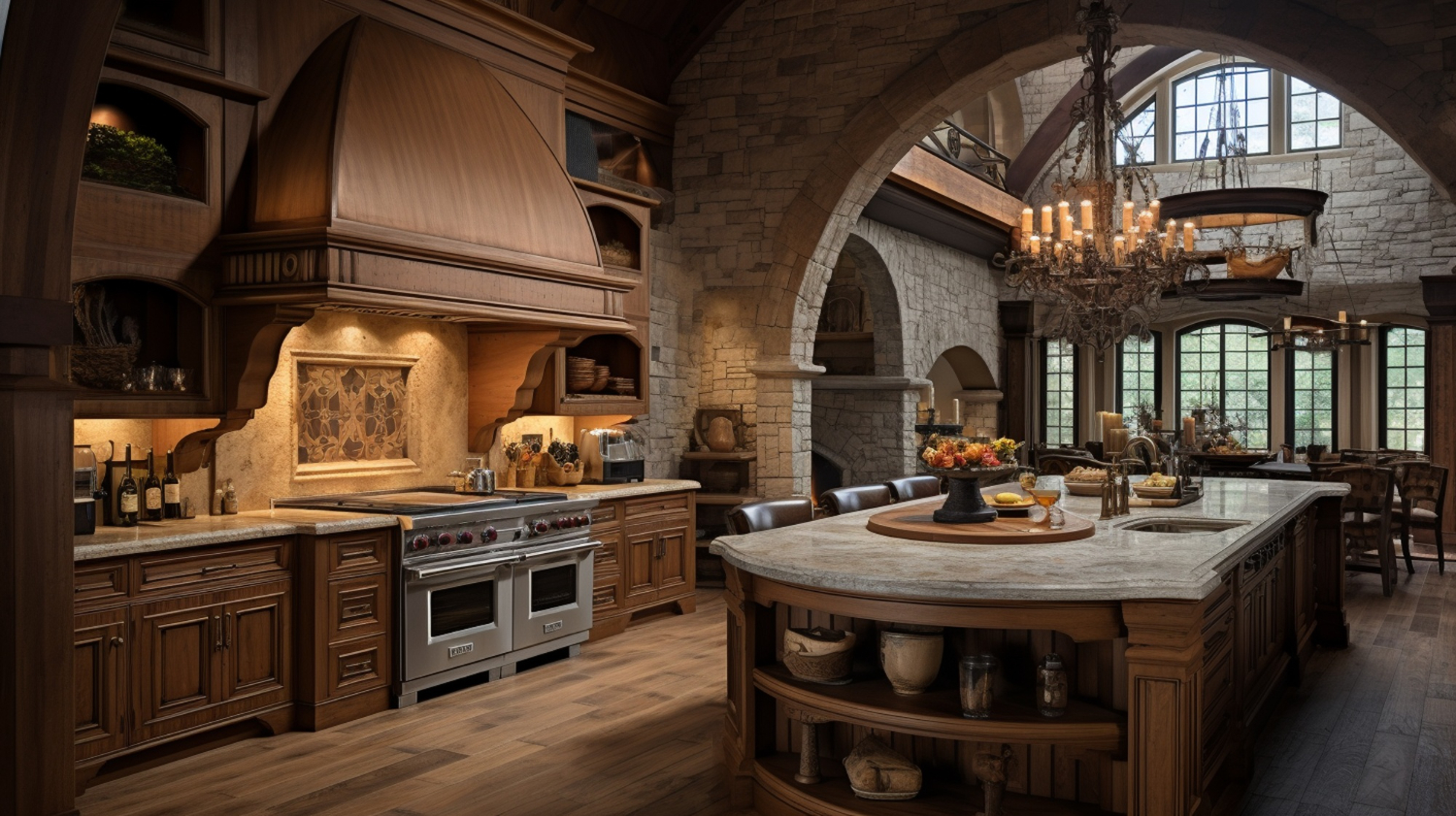
Before: Small Kitchen Before Reno – A Space Waiting for Change
Prior to the tiny kitchen renovation, the space felt worn and tired. It needed refreshed walls and updated cabinetry to bring even a hint of life back into the room.
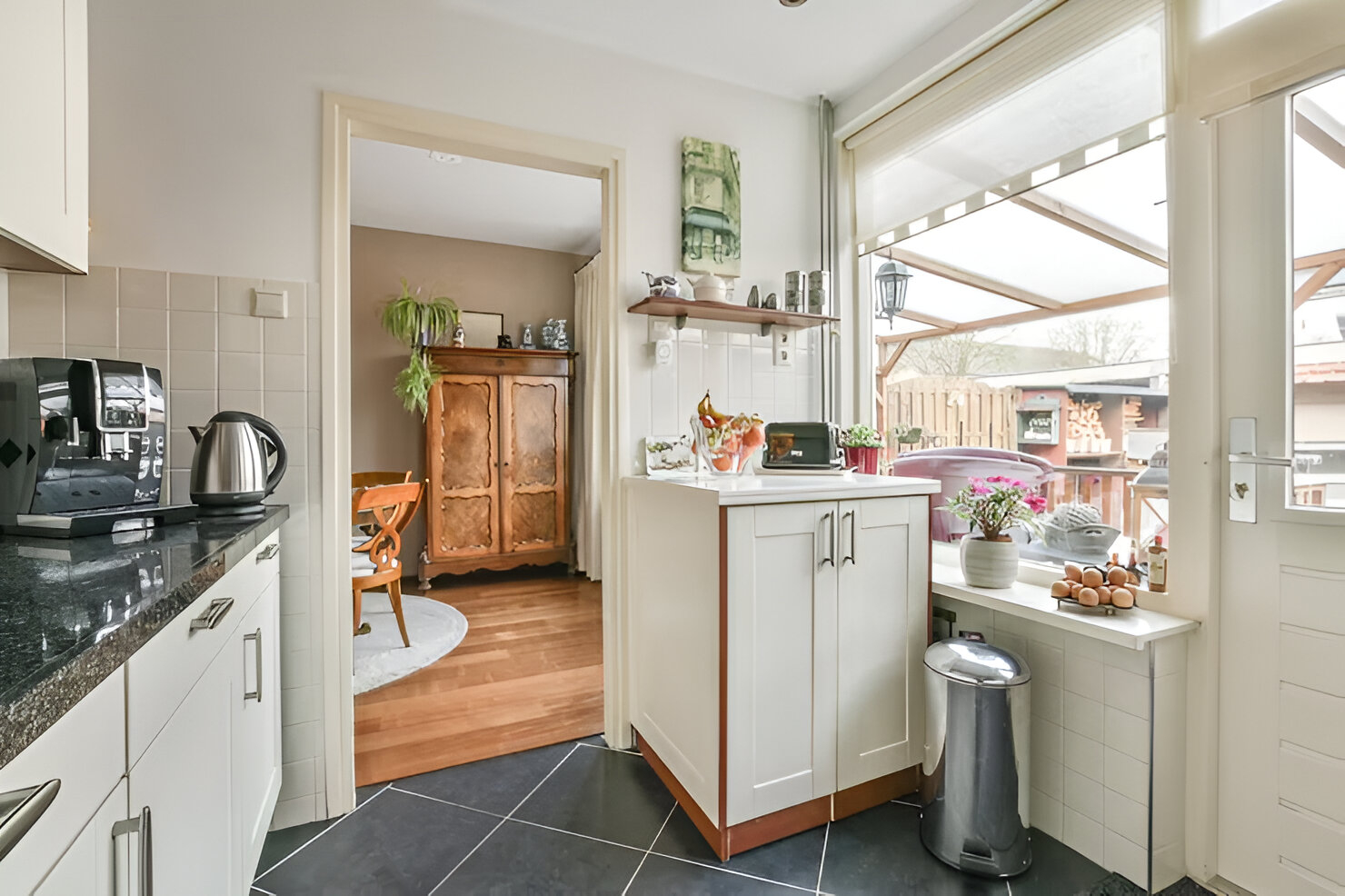
After: Still Small — But Now Stunning – A Neutral Transitional Kitchen
This neutral transitional kitchen proves that size doesn’t limit beauty. The wood-slat cabinetry above pairs seamlessly with the gray-painted cabinets below, accented by soft leather pulls on the lower cabinets. A dark-framed window adds character, while a hinged pendant light highlights the light tile backsplash. The result is a compact yet striking space that feels both stylish and inviting.

Before: Cluttered and Dated – A Tiny Kitchen Space in Disarray
This tiny kitchen space was weighed down by boring, outdated cabinets and uninspired laminate countertops. A magnet-clad refrigerator tried to double as storage for stray serving trays and bowls, while a pair of powder blue ovens sat awkwardly with mismatched dishtowels hanging off them. The whole setup looked tired and cluttered, leaving no real charm to hold on to.
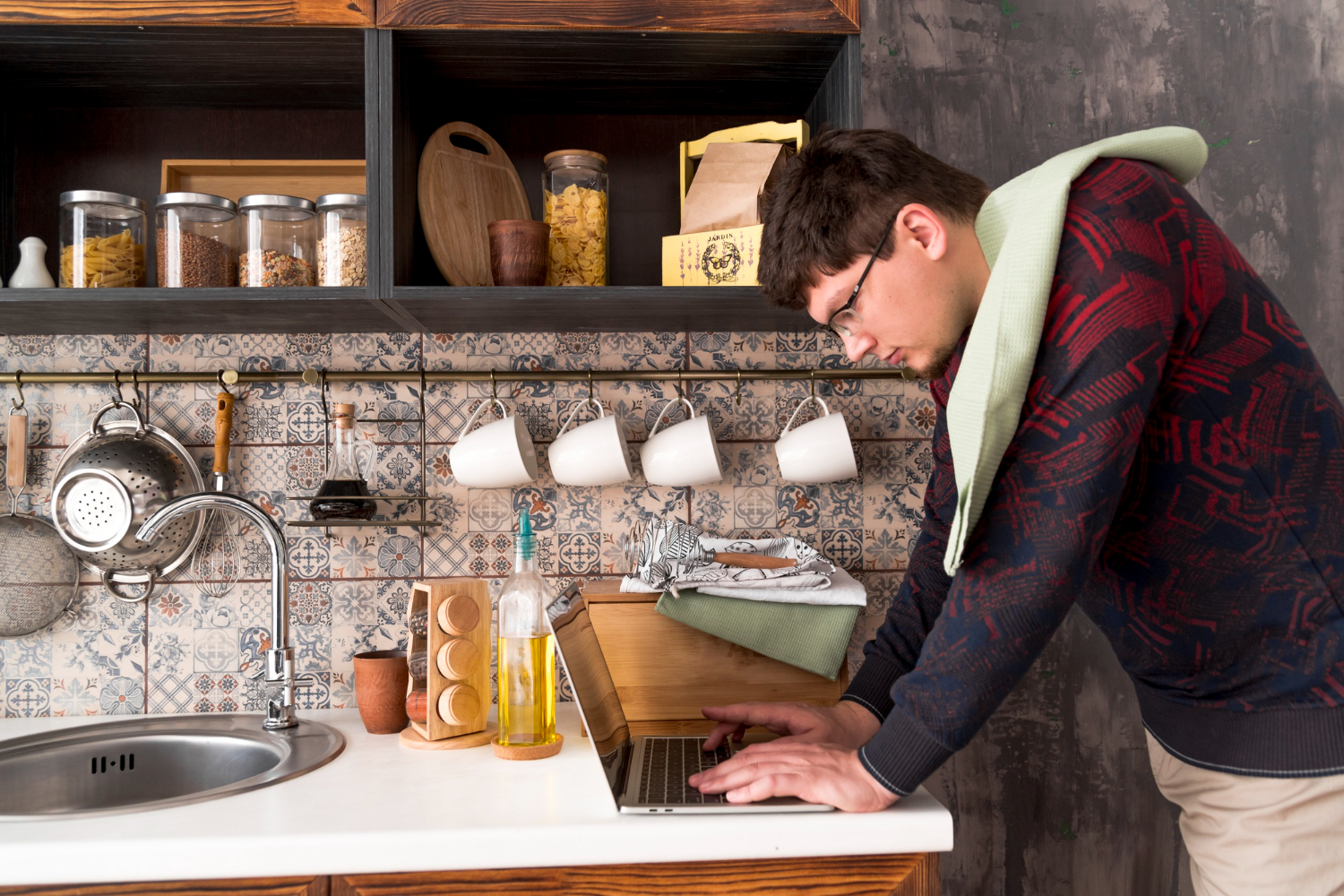
After: Elevated and Airy – A Chic Transformation
The once dull room is now a remodeled kitchen that feels fresh and inviting. Soft gray cabinets pair beautifully with clean white countertops, creating a chic and bright contemporary space. Sleek stainless steel appliances complete the look, making the kitchen both stylish and practical.

Before: Dark and Tucked Away – A Kitchen With History
On Home Town, Season 1, in A House With History, the renovation started with a kitchen that felt more like a cave than a gathering place. Though it had high cabinets and ample storage, the room was closed in and lacked natural light, leaving it dark and uninviting.
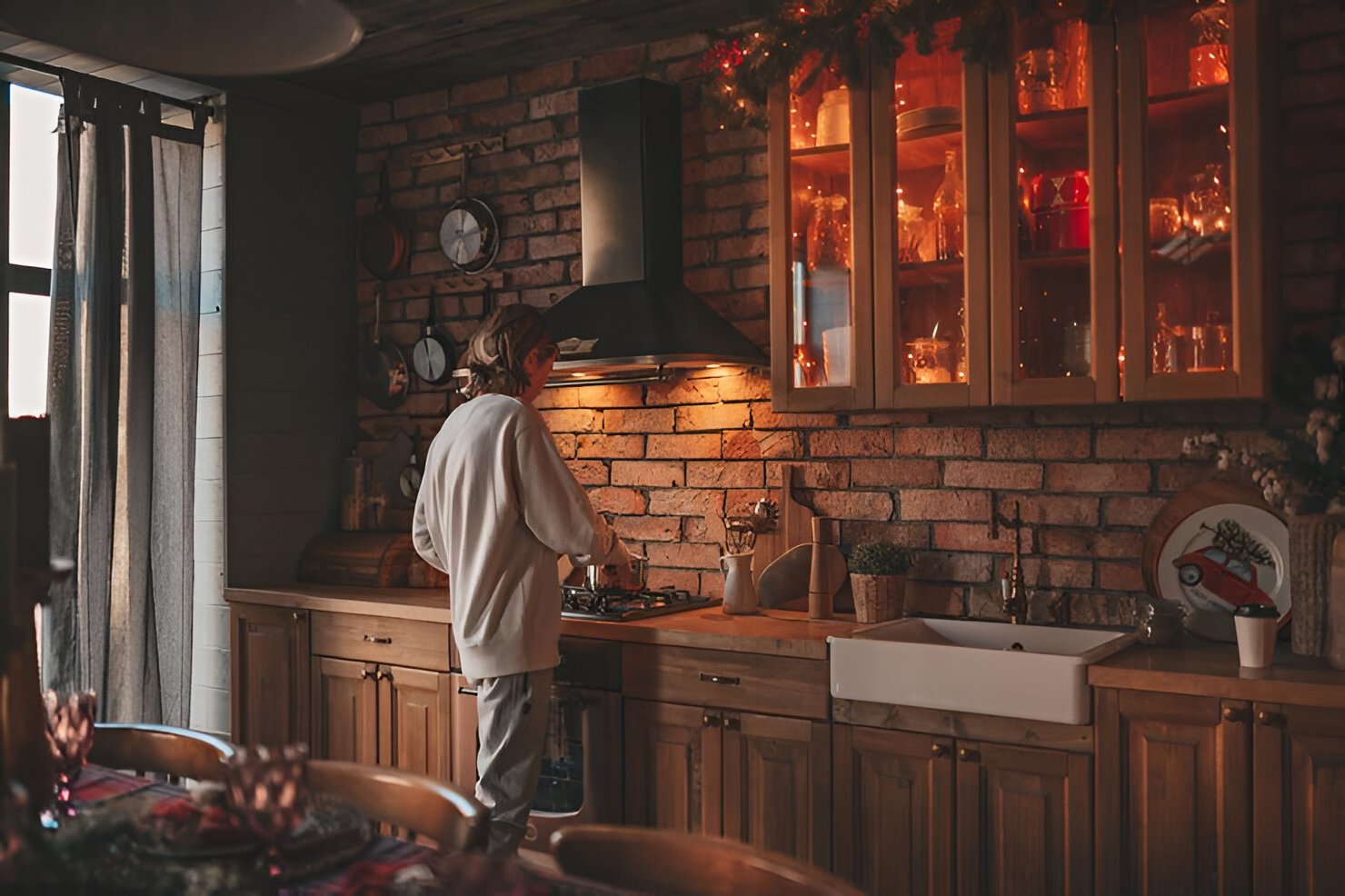
After: Open and Inviting – A Fresh Take on Space
With Erin and Ben leading the way, the homeowners kept the high cabinets but transformed the space with fresh white paint, sleek white stone countertops, and classic subway tile. The layout was reconfigured, adding a new kitchen peninsula that made the room feel open, bright, and far more welcoming.

Before: Small and Narrow – A Kitchen Lacking Charm
Before it was remodeled, this tiny kitchen was lacking both personality and style. The color palette felt flat and didn’t reflect its coastal location, leaving the space without the character it deserved.

After: Fresh Coastal Redesign – A Kitchen Full of Character
With DiMauro Architects at the helm, this tiny Rhode Island kitchen was rescued from the dark depths and given a fresh layout. New appliances and an updated coastal color palette turned a once cramped kitchen into an open and inviting space. Details like creamy white cabinets, integrated appliances, and handsome millwork paired beautifully with sandy stone countertops. Above it all, an antique wooden fish watches over the apron front sink, adding a touch of coastal flair that completes the thoughtful design.
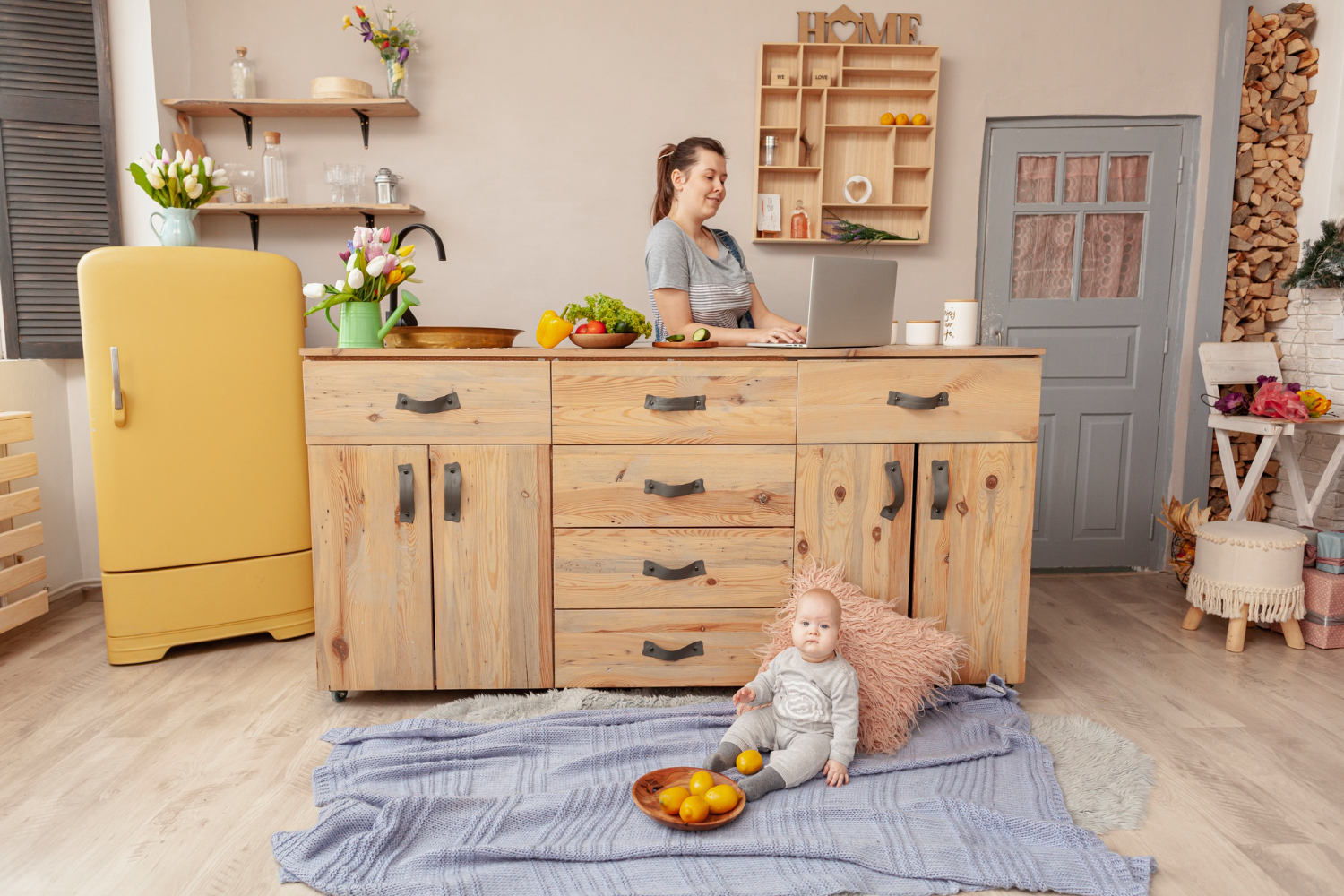
Before: Midcentury Kitchen Needs Help – A Dated Space
This 1960s small kitchen was more dated than delightful. With dark cabinets, dingy tile countertops, and unsightly shades covering a soaring feature window, the space felt heavy and closed off, far from the bright midcentury charm it once promised.
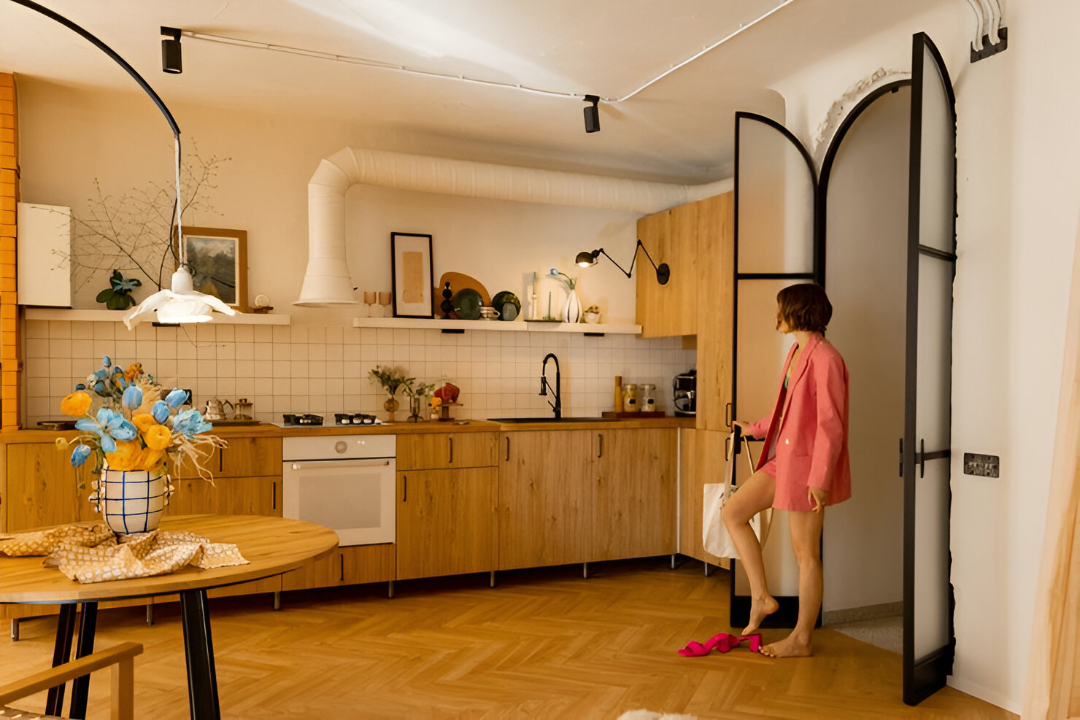
After: Midcentury Kitchen Renewed – A Bright Focal Point
With the help of Natalie Myers, this remodel turned the once gloomy small kitchen into a showcase of light and style. The dingy shades were removed to highlight the architectural window, now the true focal point of the space. Celebrating midcentury lines, she added streamlined white oak cabinets, white Caesarstone quartz countertops, and sleek modern appliances including stainless steel appliances. A glazed backsplash brought in texture, while a woven pendant and sputnik sconce added layers of glow from overhead, giving the kitchen its renewed midcentury charm.
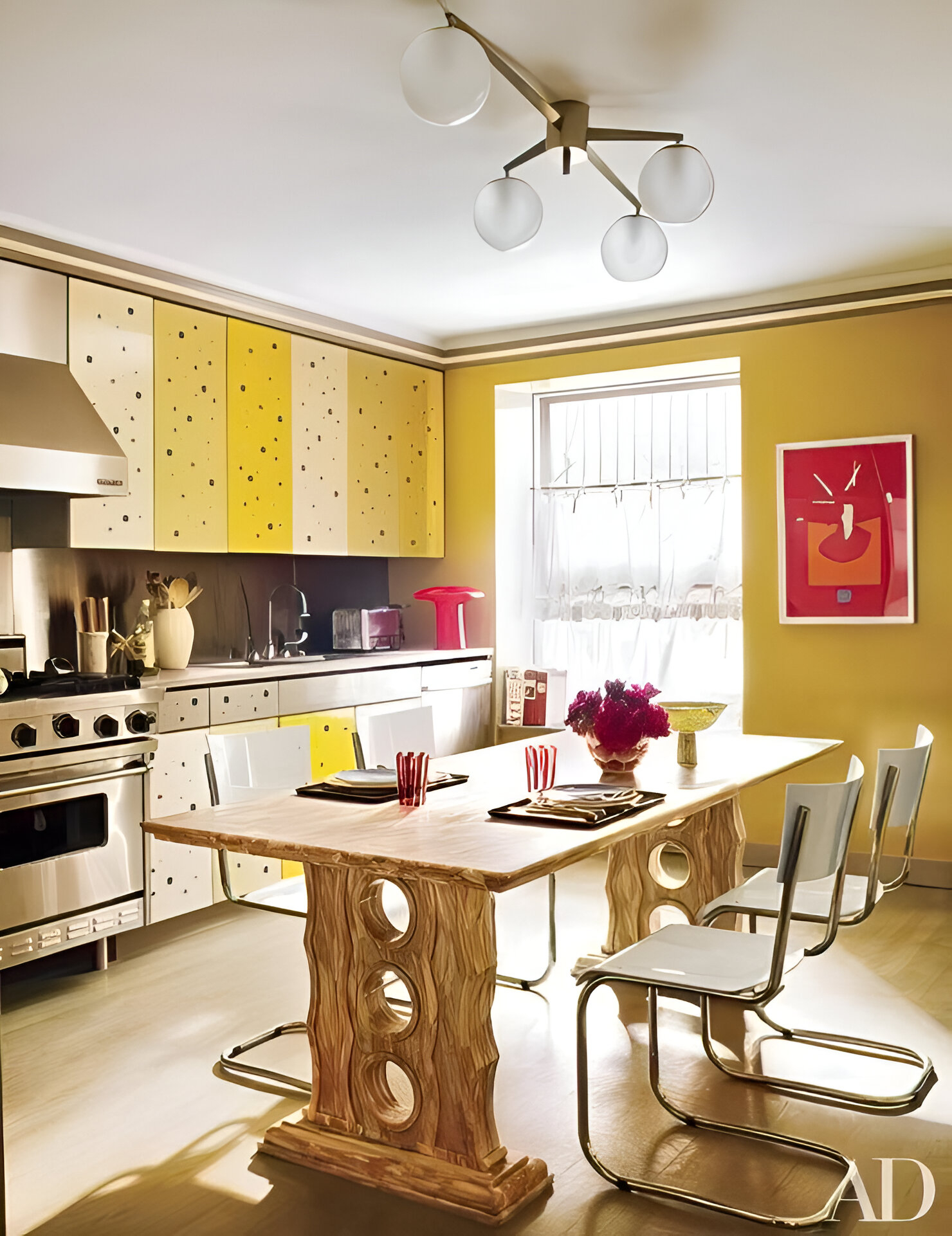
Before: Small Cottage Kitchen Pre-Reno – Good Bones but Outdated
This bungalow kitchen had good bones, yet it struggled to shine. The marigold walls and creamy cabinets gave it a somewhat charming look, but the historic space fell short on both style and functionality. For today’s modern family households, it simply didn’t meet the needs of everyday living.
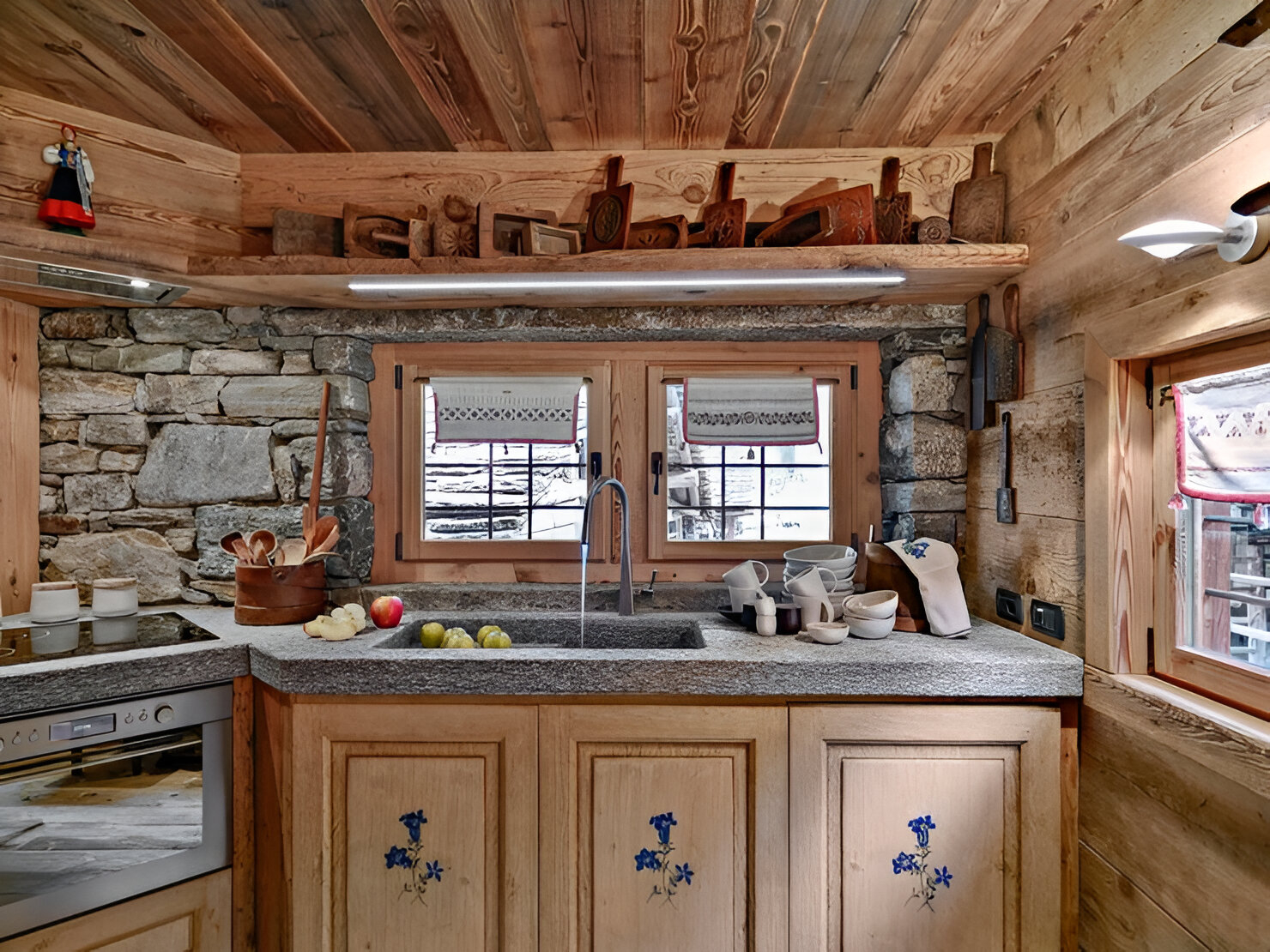
After: Black + White Redesign – A Timeless Transformation
With Vernich Interiors leading the way, this small kitchen was pulled from an old space and given a reimagined layout. A timeless black-and-white color palette carried across the walls, into the kitchen, and out toward the living room, creating an inviting gathering space for family and friends. Crisp shiplap along the ceiling paired with bungalow-style trim and iron windows for classic charm. A retro-style stove and black lacquered range hood anchored the design, while buffalo check shades and striped drapes tied everything together with cohesion in this beautiful open-concept design.
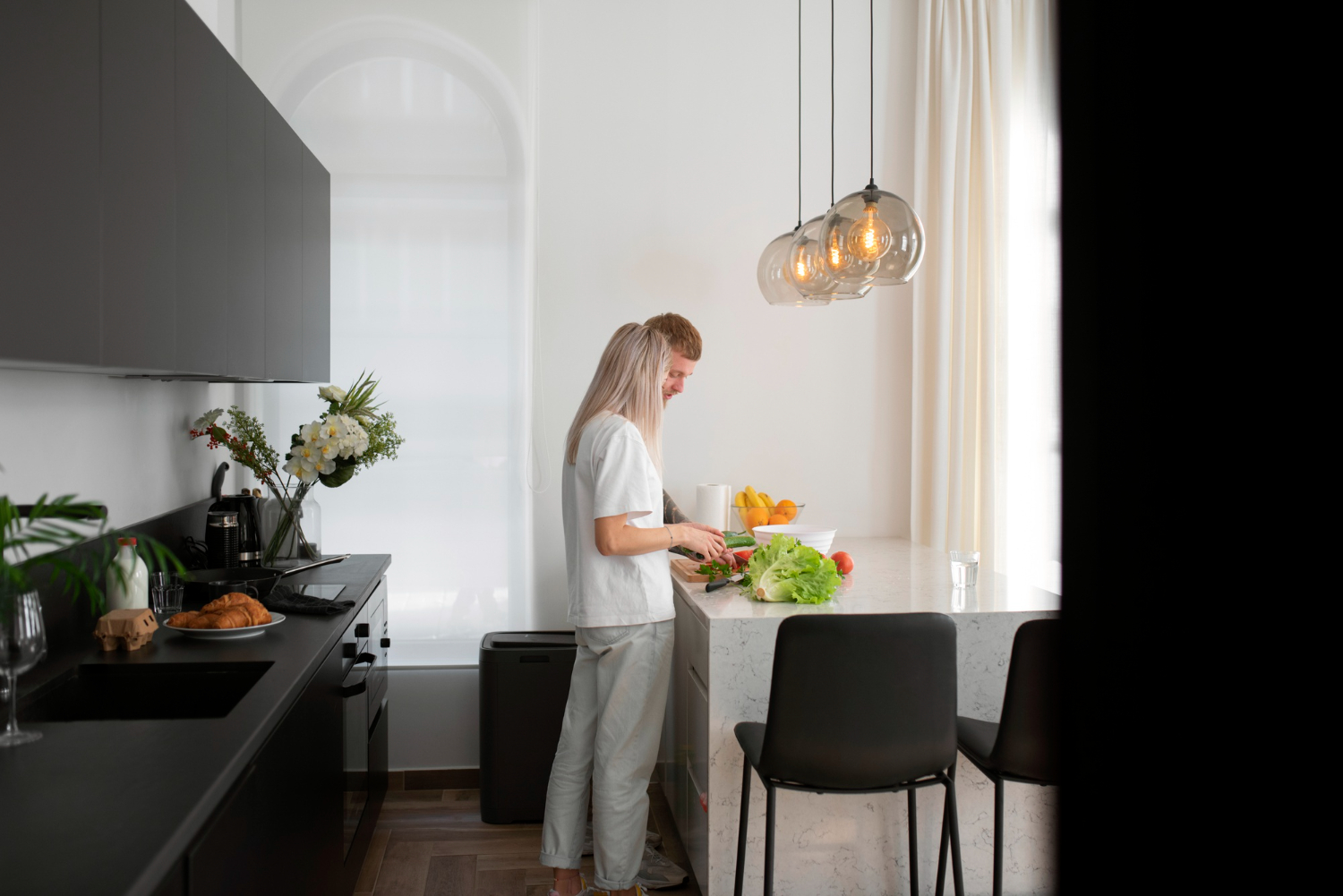
Before: Too Much Tawny Woodtone – In Need of a Facelift
This kitchen was crying out for a makeover. The honey-toned oak floors, heavy cabinetry, and matching trim overwhelmed the space, leaving it dated and dull. What it needed most was a true facelift to bring balance and freshness back into the room.
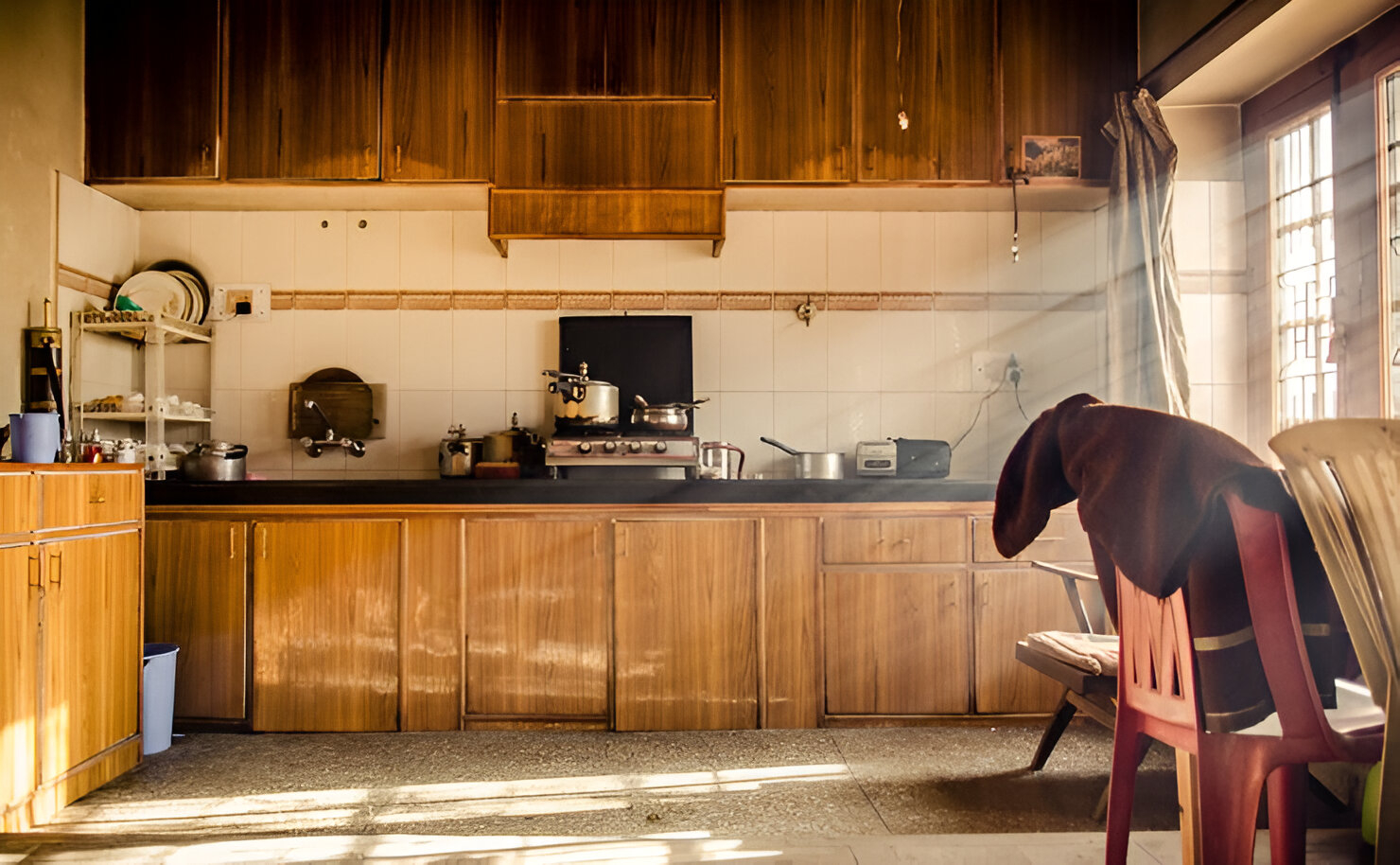
After: Let There Be White! – A Fresh and Airy Update
This small kitchen now feels fresh and airy, transformed into an updated galley kitchen that makes the most of every space. With Natalie Myers guiding the design, bright shiplap walls, soft gray cabinets, and light maple flooring set the tone. Oak-framed French doors and wide windows from the original space were kept, bringing in welcoming warmth. The result is a thoughtful light design that feels timeless and uplifting.
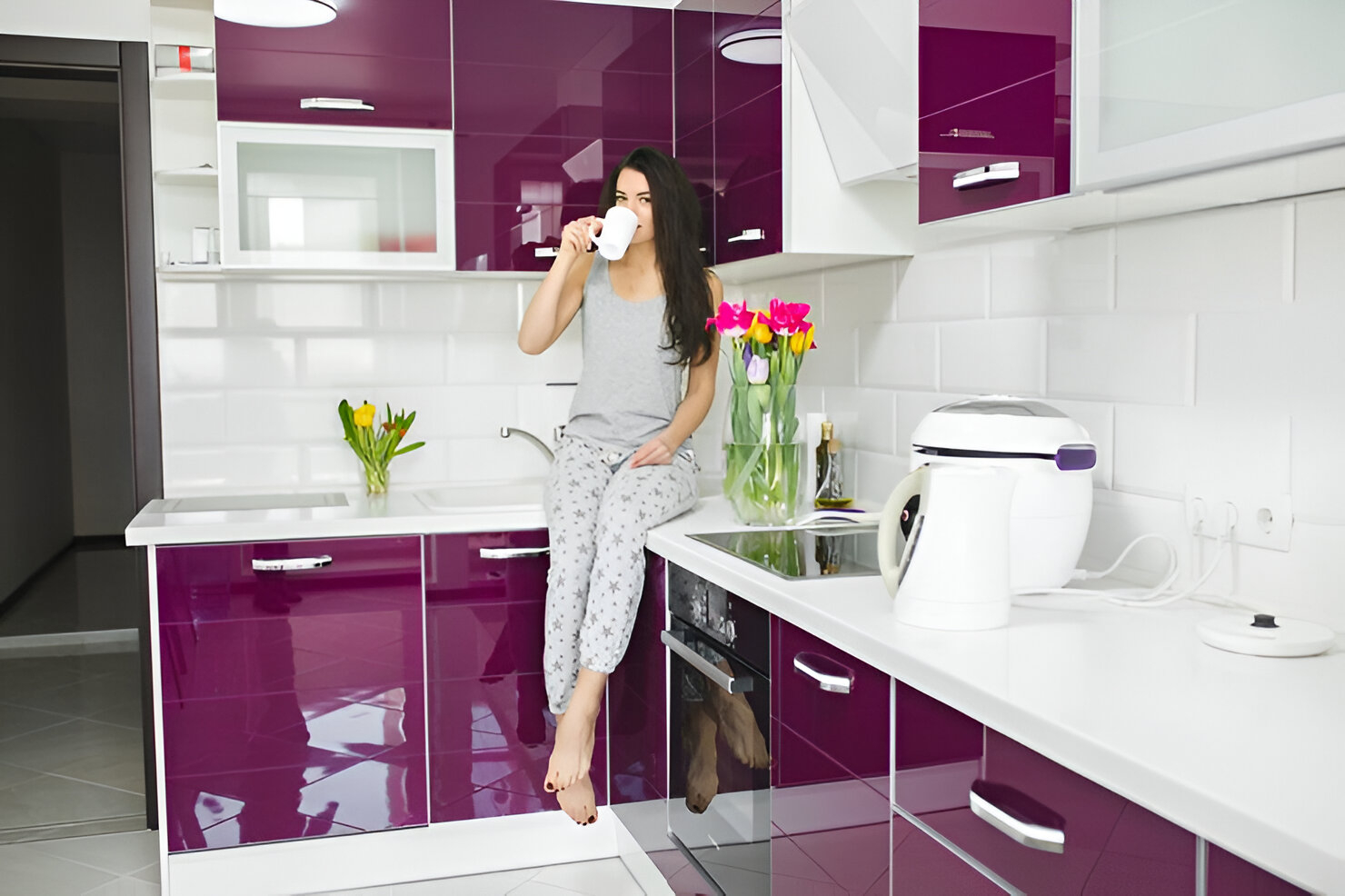
Before: Pint-Sized Kitchenette – Anything but Practical
On Help! I Wrecked My House, Season 1, the homeowners were preparing for a baby while Jasmine Roth stepped in to rescue their house. The renovation challenge centered on a cramped kitchen—a truly cluttered kitchen with a broken garbage disposal, limited counter space, and a diminutive work area. Add in the awkward access, and the space was anything but practical.

After: Custom Kitchen With Bonus Storage – Solving the Pain Points
With Jasmine and her team at the helm, this once cramped area became both a functional kitchen and a stylish kitchen. Working within a tight budget, the redesign focused on the space itself, tackling every pain points to improve efficiency and overall functionality. The renovated space now features a center island in powder blue, complete with drawers and clever secret compartments that make everyday living a little easier.

Before: Tight and Confining – Small in Scale, Big in Potential
This kitchen, though small and even tiny in scale, still held hidden potential. At first glance it felt cramped, but with the right vision, it was clear that transformation was possible.
After: Sleek and Stylized – A Small Layout With Big Style
To renovate this small kitchen, we focused on details that elevate. A stunning marble countertop pairs effortlessly with a gray backsplash and classic white Shaker-style cabinetry. Sleek black stainless appliances sit beneath a range hood surround painted to match the wall color, with a touch of delicate pink for charm. Overhead, a midcentury frosted globe light shines warmly, while gold cabinet pulls add elegance. This proves a small layout can still be full of style.
Before: Kitchen Under Construction – A Makeshift Kitchen at Risk
On Help! I Wrecked My House, Season 2, I saw folding tables stacked with appliances trying to pass as a makeshift kitchen. It was far from functional, leaving the homeowners in a truly precarious position. Exposed electrical wires, a lack of storage, and even a missing kitchen sink made this renovation one of the most urgent I’d come across.
After: Kitchen Reimagined With Warm Wood Accents – A High-End Kitchen That’s Practical
With Jasmine and her team of designers, the old folding tables were gone and a true high-end kitchen took shape. Rich hardwood floors ran through the kitchen and into the home, while the natural grain of the wood cabinets paired beautifully with subtle marbling in the countertop. The space was balanced with contemporary white appliances and comfortable barstools, turning it into a remodeled kitchen that felt stylish yet completely practical.
Before: Basic and Beige – A Mixed Bag of Midcentury
This 1950s kitchen was a real mixed bag. The original midcentury cabinet doors and awkward layout were paired with salmon-colored cabinet frames and a few updated appliances. Instead of timeless charm, the space felt tired and mismatched.
After: Color and Light – A Burst of Midmod Flair
With Robin Muto Interiors guiding the project, this 1950s kitchen was completely energized through an updated midcentury design that fit perfectly for a modern family. The small kitchen was redesigned, replacing the original cabinets and peninsula with streamlined oak lower cabinets and a striking white quartz island. Custom cabinets introduced bold midmod flair into the kitchen design, featuring natural oak alongside pops of orange, marigold, and avocado green doors and drawers that gave the space life and personality.
Before: Dated, Dark and Claustrophobic – A Small Bungalow in Need
On Good Bones, Season 5, Mina Starsiak and Karen took on the renovation of a small bungalow purchased from its original owner in the Fountain Square neighborhood of Cincinnati. The kitchen was dated, dark, and far too cramped to match the potential charm of the home.
After: Contemporary, Clean and Bright – Designed for Kitchen Entertaining
This transformation focused on balance and comfort. Instead of choosing only kitchen islands, the design added kitchen bench seating too, proving a kitchen remodel can deliver both function and charm. A cozy window seat created the perfect spot for casual seating and relaxed kitchen entertaining—or even curling up with a good book when the cooking is done.
Before: Uninspired Features, Limited Storage – A Kitchen Missing Statement
On Fixer to Fabulous, Season 5, Dave Marrs and Jenny Marrs worked with clients who dreamed of a home renovation that made a bold statement. Their lifestyle and love of travel needed to shine through the design, but the kitchen in its pre-reno state fell flat. It lacked character, storage, and the charm that could truly reflect who they were.
After: Style, Storage and Then Some – A Dramatic Look With Heart
The design brought in silver-gray ceiling-height cabinetry paired with a sleek range hood, instantly creating a dramatic look and an updated look without altering the kitchen footprint. Upgraded lighting and a fresh palette made the space feel larger, while Dave and Jenny added thoughtful touches like open shelving within the cabinetry to showcase the owners’ travel souvenirs. It was functional, personal, and stunning all at once.
Before: Reno Needed in Dark, Small Kitchen – No Fresh Palette Yet
Before the updates, even with dreams of silver-gray ceiling-height cabinetry and a stylish range hood, the cabinetry felt dated and heavy. There was no dramatic look or updated look in this kitchen footprint, and without upgraded lighting, the space didn’t seem any larger. No open shelving for personality, no touches from Dave or Jenny, and certainly no travel souvenirs to display—just a dark, tired kitchen waiting for its turn.
After: Small Kitchen Redesign Makes Use of Every Inch – From Dark Space to Light
With Wendy Raizin leading the way, this kitchen shifted from a dark space with a tiny island into an expansive meal prep space. A bold 9-foot island with floating shelving brought function and style, giving it a casual, modern restaurant feel. By removing the original upper cabinets, she introduced custom stainless steel shelves along the wall, creating sleek storage solutions that made every inch count.
Before: Home Town Vintage – A Small but Cramped Start
On Home Town, Season 1 for HGTV, Erin Napier and Ben Napier met a young couple chasing small-town dreams and hoping for a forever home filled with Southern charm. The renovation challenge was the existing kitchen, which, though small, came with dramatic high ceilings. Still, the outdated fixtures, dated finishes, and a footprint that felt too cramped made it clear the space needed a complete refresh.
After: Home Town Charmer – A Kitchen With Upgrades and Heart
With Ben and Erin guiding the kitchen makeover, they kept the original footprint but removed a wall that separated the dining room, creating a whole new sense of scale. A peninsula and serving bar were added, along with a cased opening featuring a 9-foot door height, all tied together in a new design. Layers of old flooring were peeled back to reveal the original floors, which were refinished into beautiful hardwood. Other upgrades included black honed-granite countertops, a white subway tile backsplash, and new cabinets that were custom built, giving this kitchen timeless charm.
After: More of the Home Town Charmer – A Piece of Family History
Here, Ben crafted a solid wood kitchen island using wood repurposed from old studs and beadboard saved when the kitchen wall was demolished. With wood reclaimed during the renovation and additional wood salvaged from the homeowners’ family cabin, the island became more than furniture—it became a story. It carried a mix of family history and new history, adding soul and connection to the heart of the home.
Before: Awkward Small Kitchen Needs Reno – A Narrow Kitchen With Challenges
This narrow kitchen with a small breakfast nook offered only a modest space to work with. An abstract peninsula cut through the room, acting as an awkward feature that disrupted the flow. Instead of charm, it created visual bulk in the design, leaving the kitchen feeling clumsy and unbalanced.
After: Small Kitchen Modern Makeover – Bright, Fresh, and Functional
Designer Kristina Crestin removed the clunky peninsula and replaced it with a custom wooden island that instantly improved the space. A stylish range hood added warmth above, while floor-to-ceiling white Shaker-style cabinets created sophisticated storage for all the cooking supplies. The breakfast nook was refreshed with coastal-inspired aqua pendant lights and robin’s-egg blue drapes, giving the kitchen a polished yet welcoming vibe.
Before: Dark and Dreary – An Original Kitchen With No Natural Light
On Home Town, Season 4, the original kitchen sat at the rear of the house, waiting for a much-needed renovation. The space was rough, unfinished, and had no windows, leaving it completely without natural light. It was more of a shell than a welcoming kitchen.
After: Embracing the Light – An Updated Kitchen That Shines
The once gloomy room is now an updated kitchen full of charm. Fresh white paint and a neutral palette brighten the design, while butcher block countertops, a tile backsplash, and a new kitchen island bring warmth and style. At the rear of the space, new windows and a back door finally flood the room with much-needed natural light.
Before: Sad and Lonely Kitchen Seeks Makeover – A Claustrophobic Space
This cobalt kitchen felt downright claustrophobic, begging for a thoughtful redesign. Despite its charm of being in a farmhouse locale, the space was dark, closed in, and far from welcoming.
After: Sleek and Stylish Reno – A Family-Friendly Space With Contrast
Designer Lauren Crocco introduced a clever built-in that transformed the walls and expanded the cramped space into something far more functional. The result was a family-friendly space with subtle black touches like cabinet pulls, drawer pulls, and sleek sconces that added striking contrast. This creamy kitchen now feels open and carries a bright feel that makes it welcoming and modern.
Before: Dated Kitchen in Need of a Refresh – Good Bones Gone Weak
This smallish kitchen had good bones, but years of water damage left the lower cabinets warped and half the small space nearly unusable. What could have been cozy and practical instead felt tired and in need of serious care.
After: Renovated Small Kitchen is Beautiful in White – A Spacious Feel
With Nicole Curtis of HGTV’s Rehab Addict, this small kitchen space was transformed into something timeless. Warm hardwood flooring paired with elegant marble countertops gave the small kitchen reno a polished touch. The lower cabinets received a fresh coat of white paint, making the room more spacious and completely functional without losing charm.
Before: Small, Dysfunctional Kitchen Needs Some Love – A Flawed Layout
The layout of this kitchen simply wasn’t functional. The fridge was too small, forcing the homeowners to rely on a separate freezer. Instead of convenience, the space only added frustration.
After: Bright and Airy Renovation – A Divine Transformation
This small kitchen makeover completely redefined the space. With crisp white cabinetry and new appliances, the kitchen finally felt modern and welcoming. An open floor plan connected the living rooms and dining rooms, giving the home a seamless, divine flow.
Before: Dingy, Drab and Oppressive – An Original Kitchen With Flaws
On Fixer to Fabulous, Season 1, Dave and Jenny met a client frustrated with her original kitchen. The outdated cabinets, worn counters, and tired floor made the space feel lifeless. Low ceilings paired with a poorly placed ceiling fan that hit the back door every time it opened only added to the frustration.
After: Bright, White and Beautiful – A Modern Kitchen Space With Personality
The kitchen took on new life once the low ceiling was lifted. With Jenny’s touch, it became a modern kitchen space featuring white open shelving against bold hunter-green cabinets accented by gold hardware. Ceramic tile flooring introduced a bold element, while a refurbished vintage drafting table cleverly doubled as a kitchen island, adding both character and function.
Before: Cramped and Unspectacular – Weighed Down by Dated Wallpaper
This kitchen was in desperate need of a renovation. The dated wallpaper, heavy curtains, and worn tile flooring left the space feeling closed in and far from inviting.
After: Open Design With a Blend of Styles – A Cottage Kitchen Reimagined
This cottage kitchen now feels timeless and unique. An antique Old World kitchen island table anchors the room, while a contemporary chandelier adds elegance overhead. A floating shelf stretches across the back wall, even in front of the window, offering a creative way to display kitchenware without losing charm.
Disclaimer:
The ideas and insights shared in this article on small kitchen remodels are based on personal experience, general design knowledge, and inspirational case studies. Every kitchen is unique, so results may vary depending on space, budget, and individual preferences. Always consult with a qualified professional before starting any renovation project.

I’m Bilal, the founder of Dwellify Home. With 6 years of practical experience in home remodeling, interior design, and décor consulting, I help people transform their spaces with simple, effective, and affordable ideas. I specialize in offering real-world tips, step-by-step guides, and product recommendations that make home improvement easier and more enjoyable. My mission is to empower homeowners and renters to create functional, beautiful spaces—one thoughtful update at a time.




